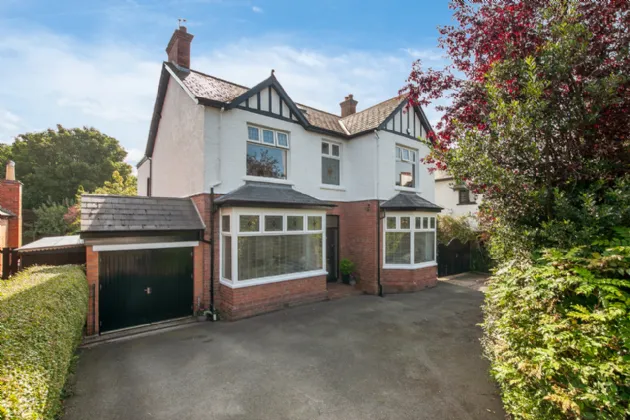GROUND FLOOR:
ENTRANCE:
Composite front door.
ENTANCE PORCH:
Original tiled flooring, picture rail, corniced ceiling, solid wooden front door with stain glass windows.
ENTRANCE HALL: (5.61m 3.53m)
Bright entrance hall, corniced ceiling, ceiling rose, under stair storage and stain glass windows.
LOUNGE: 16'9" x 12'5" (5.1m x 3.78m)
Feature bay window with stain glass windows, feature gas fire place with marble surround and mantel piece, picture rail and corniced ceiling.
LIVING ROOM: 16'10" x 12'4" (5.1m x 3.78m)
Feature bay window with stain glass windows, feature gas fire place with marble surround and mantel piece, picture rail and corniced ceiling.
DINING ROOM: 12'5" x 11'10" (3.78m x3.6m)
Feature gas stove, corniced ceiling, an array of natural light and French doors leading to...
FAMILY ROOM: 15'3" x 13'4" (5.13m x 3.76m)
Feature bay window, picture rail, corniced ceiling, ceiling rose, feature fireplace (Gas) and French doors to...
KITCHEN: 18'10" x 18'5" (5.74m x 5.61m)
Excellent range of high and low level oak unit with granite work tops, feature center island for casual dining and hosting. Double Belfast sink with mixer taps, space for feature oil AGA, double oven, double grill, double cooker and hobs with tiled splash back, eye level integrated microwave, integrated oven and grill, space for American fridge and freezer, integrated dishwasher, ample dining space, flooded with natural light, partly tiled walls, tiled floor, bespoke glass shelving and leads to...
SUNROOM: 14'6" x 13'0" (4.42m x 3.96m)
Patio doors to rear garden.
CLOAKROOM/ WC:
Comprises of Sanitan bowl sink unit with mixer taps, bespoke vanity storage underneath, Sanitan low flush WC, partly tiled walls and recessed lighting.
UTILITY ROOM: 8'8" x 8'5" (2.64m x 2.57m)
Plumbed for washing machine, space for tumble dryer and gas boiler.
FIRST FLOOR:
LANDING:
Views over Cavehill.
BEDROOM ONE: 28'0" x 12'3" (8.53m x 3.73m)
Excellent principle bathroom with Juliet balcony overlooking rear of garden, picture rail, corniced ceiling, recessed lighting and original feature fireplace (Gas)
BEDROOM TWO: 13'1" x 12'4" (4m x 3.76m)
Views over Cavehill, picture rail and corniced ceiling.
BEDROOM THREE: 13'8" x 12'3" (4.17m x 3.73m)
Views over Cavehill, picture rail and corniced ceiling.
BEDROOM FOUR: 8'10" x 7'11" (2.7m x 2.41m)
BATHROOM:
Contemporary bathroom comprises of paneled bath with mixer tap, walk in shower with waterfall shower and glass shower screen. Ceramic bowl sink unit with mixer tap and vanity storage underneath. Low flush WC, chrome heated towel rail, extractor fan, recessed lighting, tiled walls and floor.
SECOND FLOOR:
BEDROOM FIVE: 12'4" x 11'6" (3.76m x 3.5m)
Recessed lighting, storage into eves and views towards Belfast Lough.
BEDROOM SIX: 14'5" x 11'6" (4.4m x 3.5m)
Recessed lighting, storage into eves and views towards Belfast Lough.
SHOWER ROOM:
Comprises of corner shower unit fully enclosed, pedestal wash hand basin, low flush WC, extractor fan and partly tiled walls.
OUTSIDE:
REAR:
South-East facing rear garden, landscaped rear garden laid in lawn and paved patio area. Surrounded by mature trees, flower beds, pleasant shrubbery and additional fencing, the garden provided complete privacy.
SIDE:
Enclosed private driveway parking, outside tap. bordering hedges and access to utility room.
FRONT:
Ample parking for up to five vehicles, double gated for convenience.
GARAGE: 16'1" x 8'4" (4.9m x 2.54m)
Electric and Power.
ENTRANCE PORCH:
Original tiled flooring, picture rail, corniced ceiling, solid wooden front door with stain glass windows.
SITTING ROOM: 15'3" x 13'4" (4.65m x 4.06m)
Corniced ceiling, patio doors to rear, bespoke glass shelving and array of natural light via kitchen.

