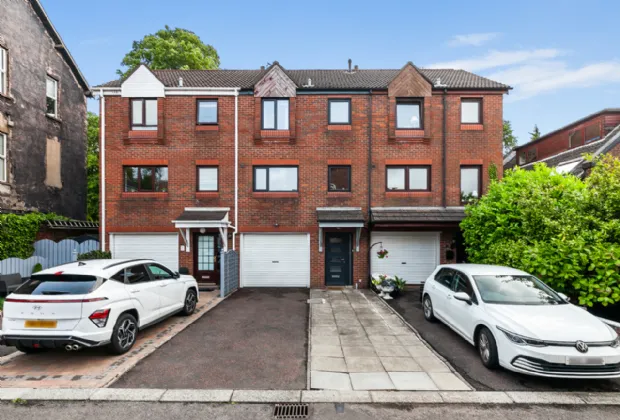GROUND FLOOR:
FRONT:
uPVC front door.
ENTRANCE HALLWAY:
Solid wood floor and under stair storage.
LIVING ROOM: 17'7" x 9'3" (5.36m x 2.82m)
Solid wood floor, recessed spotlights and patio doors with access to rear courtyard.
WC:
Comprises of electric shower, fully tiled, low flush WC, wall hanging wash hand basin with mixer tap, chrome heated towel rail and extractor fan.
FIRST FLOOR:
KITCHEN: 9'4" x 8'6" (2.84m x 2.6m)
Range of high and low level units, four ring hob, overhead extractor hood, integrated dishwasher, integrated fridge and freezer, one and a half bowl sink with mixer tap.
LIVING/ DINING: 16'0" x 14'8" (4.88m x 4.47m)
Juliet balcony overlooking the patio area, patio doors, feature portal window, feature fireplace (Open) and solid wood floors.
SECOND FLOOR:
BEDROOM ONE: 11'10" x 8'6" (3.6m x 2.6m)
BEDROOM TWO: 11'5" x 8'5" (3.48m x 2.57m)
BEDROOM THREE: 8'11" x 7'1" (2.72m x 2.16m)
BATHROOM: 6'12" x 8'4" (2.13m x 2.54m)
Comprises of a bath with glass shower screen, rainfall shower head, telephone shower attachment, fully tiled walls, low flush WC, extractor fan, wall hanging wash hand basin with mixer tap, built in storage and a chrome heated towel rail.
OUTSIDE:
Enclosed paved patio area, bordering fencing, outside tap and a sunny aspect perfect for alfresco dining.
GARAGE:
SHOWER ROOM:
Comprises of an electric shower unit, fully tiled walls, low flush WC, wall hanging wash hand basin with mixer tap, chrome heated towel rail and extractor fan.
LANDING:
Access to floored roof space via ladder.

