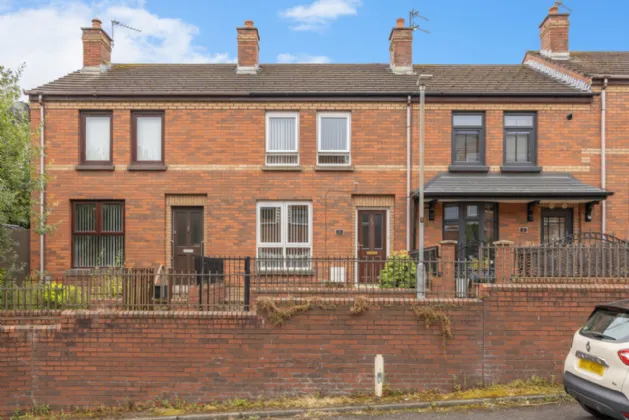Key Features
Beautifully presented mid-terrace home in a quiet residential location
Bright lounge with modern décor
Separate kitchen with casual dining space and integrated appliances
Utility area with rear garden access
Two spacious bedrooms, main with built-in wardrobes
Contemporary family bathroom on the first floor
Well-maintained front courtyard
Enclosed rear garden with sunny aspect
Off-street parking to the rear
Ideal for first-time buyers or investors
Convenient to local shops, schools, and transport links
Description
This attractive and well-maintained mid-terrace home offers stylish and comfortable living in the ever-popular Vicinage Park area of North Belfast. Ideal for first-time buyers, downsizers, or investors, this property is ready to move into with little to do but unpack.
Internally, the home comprises a bright lounge, a modern fitted kitchen with casual dining space and integrated appliances, leading through to a useful utility area with access to the rear garden.
On the first floor there are two well-proportioned bedrooms both offering excellent storage with the main bedroom benefiting from a full range of fitted wardrobes. A contemporary family bathroom completes the first floor accommodation.
Externally, the property enjoys a neat and low-maintenance front courtyard, while the rear garden offers a sunny aspect, ideal for relaxing or entertaining. A particularly appealing bonus is the off-street parking to the rear an uncommon and valuable feature in this area.
Rooms
GROUND FLOOR:
FRONT:
uPVC front door and laminate flooring.
LIVING ROOM: 11'6" x 13'9" (3.5m x 4.2m)
Feature fireplace with electric fire and under stair storage
KITCHEN/ DINING: 14'10" x 10'5" (4.52m x 3.18m)
Range of high and low level units, four ring hob, oven and overhead extractor unit. Single bowl sink unit with drainer and stainless steel mixer taps. Space for fridge and freezer, plumbed for washing machine and space for casual dining.
UTILITY ROOM:
Space for tumble dryer, gas boiler and uPVC back door to...
OUTSIDE:
Enclosed south facing rear yard with access to Lincon Avenue and driveway parking at rear.
FIRST FLOOR:
LANDING:
Storage cupboard.
FAMILY BATHROOM:
Comprises of a bath with overhead shower, pedestal wash hand basin with stainless steel mixer taps, low flush WC, chrome heated towel rail and extractor fan.
BEDROOM TWO: 10'5" x 8'7" (3.18m x 2.62m)
BEDROOM ONE: 13'10" x 11'7" (4.22m x 3.53m)
Buil in storage cupboard, access to partly floor roof space and built in furniture/ wardrobes.

