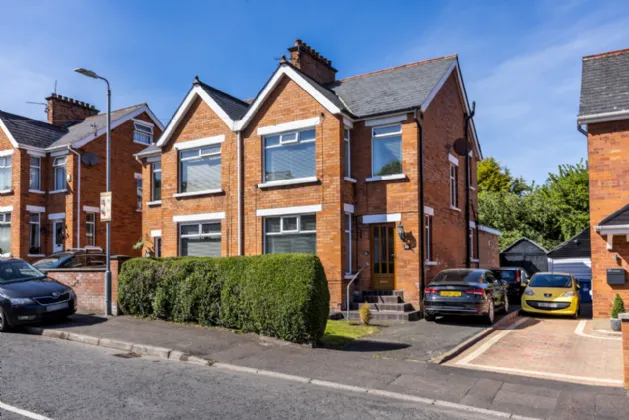GROUND FLOOR:
FRONT:
Off street driveway parking.
ENTRANCE HALL:
Corniced ceiling, stain glass windows and under stair storage.
LOUNGE: 15'4" x 10'9" (4.67m x 3.28m)
Picture rail, corniced ceiling, dual aspect windows and an array of natural light.
OPEN PLAN FAMILY/ DINING ROOM: 17'6" x 12'0" (5.33m x 3.66m)
Corniced ceiling, archway leading to kitchen.
KITCHEN: 13'6" x 8'12" (4.11m x 2.74m)
Range of high and low level units, stainless steel sink unit with mixer taps, space for four ring hob and oven, overhead extractor unit, space for fridge and freezer. Plumbed for washing machine and tumble dryer, partly tiled walls and access to rear garden.
OUTSIDE:
REAR GARDEN:
Enclosed rear garden laid in lawn with pleasant range of shrubbery, mature apple trees, bordering hedges and fencing. Mature trees along driveway and sunny aspect. Outside tap and light.
GARAGE: 8'2" x 13'7" (2.5m x 4.14m)
FIRST FLOOR:
LANDING:
Access to floored loft via Slingsby ladder, stain glass window and corniced ceiling.
BEDROOM ONE: 13'4" x 10'4" (4.06m x 3.15m)
Dual aspect lighting with views towards Belfast Lough, range of fitted wardrobes and picture rail.
BEDROOM TWO: 12'0" x 10'4" (3.66m x 3.15m)
Views over Cavehill and picture rail.
BEDROOM THREE: 8'3" x 6'3" (2.51m x 1.9m)
Picture rail.
BATHROOM:
Comprises of paneled bath with overhead shower, pedestal wash hand basin with mixer tap, low flush WC, fully tiled walls and towel rail.
SECOND FLOOR:
Ladders to floored loft.
FLOORED LOFT:
Electric and power. Velux window and storage into eves.

