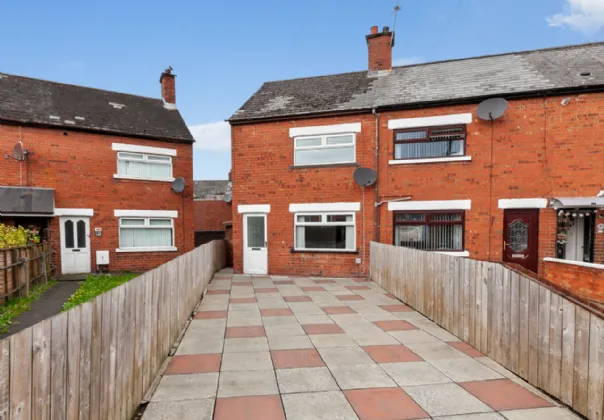Key Features
Well presented end terrace property
A welcoming front lounge
Rear Kitchen with casual dining area
Two well-proportioned bedrooms on the first floor
A modern shower room on first floor
A spacious paved front garden providing off-street parking
A private enclosed rear yard
Large storage shed
Description
This charming two-bedroom end-terrace home at 22 Torrens Gardens offers a comfortable and practical living space in a popular North Belfast location. Ideal for first-time buyers, small families, or investors, the property combines classic features with modern convenience.
Torrens Gardens is situated in a well-established residential area, close to local amenities, schools, and public transport links, making it an excellent choice for those seeking convenience and community living.
Rooms
GROUND FLOOR:
ENTRANCE:
uPVC front door.
ENTRANCE HALL:
Tiled floor.
LOUNGE: 12'9" x 11'2" (3.89m x 3.4m)
Dato rail, picture rail, under stair storage and feature electric fire place.
KITCHEN: 14'1" x 8'9" (4.3m x 2.67m)
Range of high and low level units, stainless steel single bowl sink unit with drainer, four ring electric hob with under bench oven and overheaad stainless steel extractor hood. Plumbed for washing machine, space for fridge and freezer, partly tiled walls, tiled floor, picture rail, access to cloakroom, space for dining and access to rear garden.
FIRST FLOOR:
LANDING:
Access to loft.
BEDROOM ONE: 14'3" x 11'7" (4.34m x 3.53m)
Picture rail and original feature fireplace.
BEDROOM TWO: 10'1" x 8'0" (3.07m x 2.44m)
Built in storage and picture rail.
SHOWER ROOM:
Comprises of corner shower unit with glass shower screen, pedestal wash hand basin with mixer tap, low flush WC, tiled walls and extractor fan.
OUTSIDE:
FRONT:
Large paved front garden with potential for multiple parking spaces.
REAR:
Enclosed rear garden and outside tap.
STORAGE SHED: 19'9" x 14'6" (6.02m x 4.42m)

