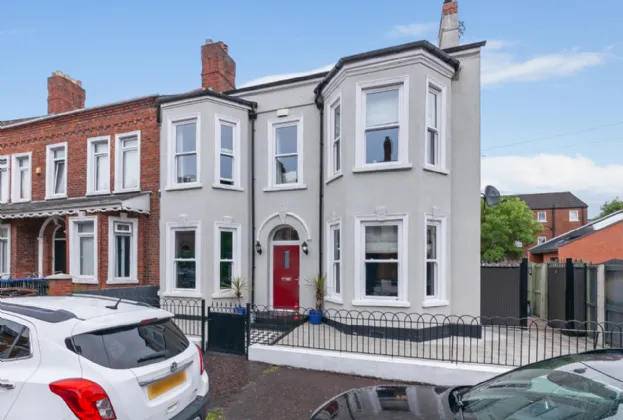GROUND FLOOR:
FRONT:
ENTRANCE:
Composite front door.
ENTRANCE PORCH:
Tiled floor, corniced ceiling, hardwood inner door with glass side panels.
ENTRANCE HALL:
Tiled floor, corniced ceiling, ceiling corbel, ceiling rose, under stair storage with pantry space.
LOUNGE: 16'2" x 11'11" (4.93m x 3.63m)
Feature bay window, feature fire place (Open), corniced ceiling.
OPEN PLAN LIVING/ FAMILY ROOM: 26'11" x 13'5" (8.2m x 4.1m)
Feature bay window, feature fire place with wood burning stove, herringbone floor throughout, corniced ceiling and ceiling rose.
DINING ROOM: 12'0" x 11'2" (3.66m x 3.4m)
Feature wood burning stove, herringbone floor leading to...
KITCHEN: 16'9" x 15'9" (5.1m x 4.8m)
Excellent range of high and low level units with kitchen island, Belfast sink with mixer taps, space for eight ring hob with double oven, grill and plate warmer, tiled splash back and overhead stainless steel extractor hood. Space for American fridge and freezer, integrated dishwasher, herringbone floor, wall paneling, recessed lighting, patio doors to rear garden area.
UTILITY ROOM: 10'0" x 6'2" (3.05m x 1.88m)
Range of high and low level units, stainless steel sink unit with mixer tap, plumbed for washing machine, space for tumble dryer, tiled floor, recessed lighting and access to...
GROUND FLOOR WC:
Comprises of low flush WC, ceramic bowl sink unit with vanity storage underneath.
FIRST FLOOR:
LANDING:
Built in storage.
BEDROOM ONE: 16'0" x 12'4" (4.88m x 3.76m)
Feature bay window, bespoke units, corniced ceiling leading to...
DRESSING ROOM: 11'7" x 6'6" (3.53m x 1.98m)
Corniced ceiling and fitted wardrobes.
ENSUITE:
Contemporary ensuite comprising of enclosed shower unit with telephone and waterfall shower, fully tiled and glass shower screen. Pedestal wash hand basin with mixer tap, low flush WC, chrome heated towel rail, corniced ceiling, recessed lighting, extractor fan and tiled floor.
BEDROOM TWO: 16'0" x 12'0" (4.88m x 3.66m)
Feature bay window, feature fireplace and corniced ceiling.
BEDROOM THREE: 11'11" x 11'2" (3.63m x 3.4m)
Corniced ceiling.
BATHROOM:
Comprises of free standing bath with telephone handle shower, chrome heated towel rail, ceramic tiled floor, partly tiled walls and recessed lighting.
SHOWER ROOM:
Comprises of enclosed shower unit with glass shower screen, pedestal wash hand basin, mixer tap, low flush WC, recessed lighting, chrome heated towel rail, extractor fan, partly tiled walls.
SECOND FLOOR:
BEDROOM FOUR: 12'0" x 11'6" (3.66m x 3.5m)
BEDROOM FIVE/ STUDY: 12'5" x 11'5" (3.78m x 3.48m)
OUTSIDE:
SIDE:
Access for off-street driveway and parking, gates, outside tap and security light.
REAR:
Large low maintenance wrap around garden with pergola and garden room.
GARDEN ROOM: (4.65m 2.84m)
Electric and power.

