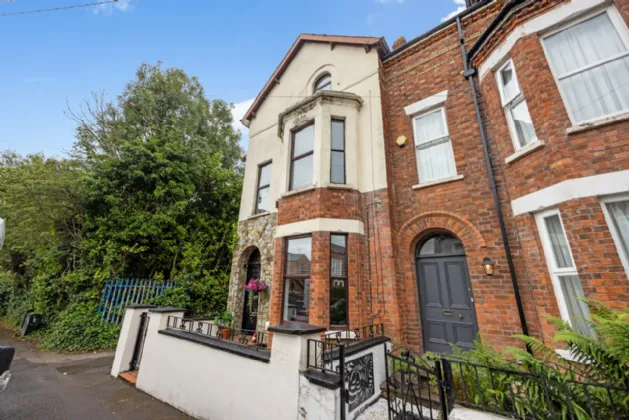FRONT:
ENTRANCE:
Solid wooden front door.
ENTRANCE PORCH:
Tiled floor, inner glass paneled front door.
ENTRANCE HALL:
Ceiling corbel, corniced ceiling and access to...
LIVING ROOM: 17'0" x 12'9" (5.18m x 3.89m)
Feature bay window, dado rail, picture rail, corniced ceiling, ceiling rose and access to...
DINING ROOM: 13'0" x 11'3" (3.96m x 3.43m)
Dado rail, corniced ceiling and access to...
KITCHEN: 17'2" x 13'2" (5.23m x 4.01m)
Excellent range of high and low level units, one and a half bowl sink unit with mixer taps, four ring hob with overhead extractor unit and under bench integrated oven. Space for fridge and freezer, plumbed for washing machine, space for tumble dryer, plumbed for dishwasher, partly tiled walls, tiled floor and access to rear garden.
OUTSIDE:
REAR:
Enclosed courtyard with outside tap, enclosed storage with electric and power. South facing rear garden with pleasant range of flower beds.
GARDEN ROOM: 16'6" x 6'8" (5.03m x 2.03m)
Electric and power, can be used as an office/ garden room/ bar or gym.
FIRST FLOOR:
LANDING:
Ceiling corbel.
BEDROOM ONE: 17'6" x 17'1" (5.33m x 5.2m)
Feature bay, corniced ceiling, ceiling rose and picture rail.
BEDROOM TWO: 11'4" x 11'3" (3.45m x 3.43m)
Picture rail.
WC:
Low flush WC and access to loft storage.
BATHROOM:
Comprises of paneled bath with mixer tap, corner shower unit, pedestal wash hand basin with mixer tap, low flush WC, tiled walls, chrome heated towel rail, tiled floor, recessed lighting and extractor fan.
SECOND FLOOR:
BEDROOM THREE: 17'3" x 13'10" (5.26m x 4.22m)
BEDROOM FOUR: 11'6" x 11'3" (3.5m x 3.43m)

