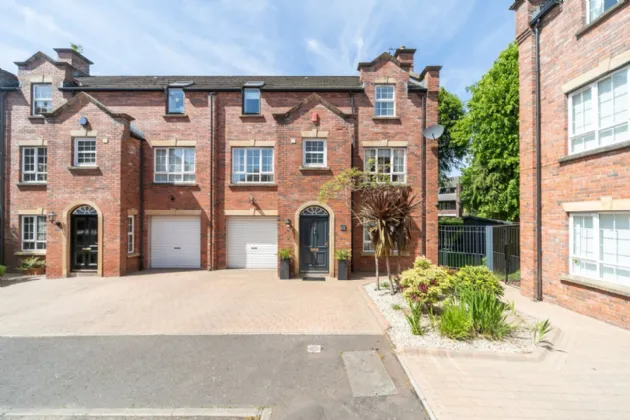HARDWOOD FRONT DOOR WITH GLAZED OVER AND SIDE PANELS TO::
ENTRANCE PORCH:
Wooden and glazed inner door to:
RECEPTION HALL:
Solid oak wooden flooring
CLOAKROOM:
Matching solid oak flooring, low flush suite and extractor fan
LIVING ROOM: 19'7" x 11'8" (5.97m x 3.56m)
Matching solid oak floor, feature fireplace with wooden surround and gas coal effect fire. uPVC door to rear.
INTEGRAL GARAGE: 19'7" x 9'11" (5.97m x 3.02m)
Electric roller door, light and power, gas boiler installed in 2024 with a 10 year guarantee , door to rear
UTILITY ROOM: 6'0" x 5'5" (1.83m x 1.65m)
High and low level units, work surfaces, single drainer sink unit, plumbed for washing machine, ceramic tiled floor, part tiled walls, extractor fan
FIRST FLOOR LANDING:
Solid oak flooring
KITCHEN/DINING: 19'7" x 9'11" (5.97m x 3.02m)
Contemporary kitchen with excellent range of units, Quartz worktops with inset Old Belfast style sink unit, integrated dishwasher and fridge freezer, space for range style cooker, recessed spotlights and porcelain tiled floor
DRAWING ROOM: 19'7" x 11'8" (5.97m x 3.56m)
Solid oak flooring, feaure fireplace with tiled inset and wood burner
WC: 5'11" x 5'3" (1.8m x 1.6m)
Low flush suite, matching tiling and tiled splash back
SECOND FLOOR LANDING:
Shelved storage cupboard with solid oak flooring, access to roofspace
BEDROOM 1: 11'8" x 11'8" (3.56m x 3.56m)
Solid oak flooring, access to roofspace
BEDROOM 2: 10'9" x 9'11" (3.28m x 3.02m)
Solid oak flooring
BEDROOM 3: 9'10" x 8'5" (3m x 2.57m)
Solid oak flooring
BATHROOM: 7'6" x 6'2" (2.29m x 1.88m)
Luxury white suite comprising P-shaped bath with central shower head above, WC, wash hand basin, heated towel rail, recessed spotlights and extractor fan
OUTSIDE:
Driveway parking for multiple vehicles. Extensive side and rear gardens with a level patio and lawn

