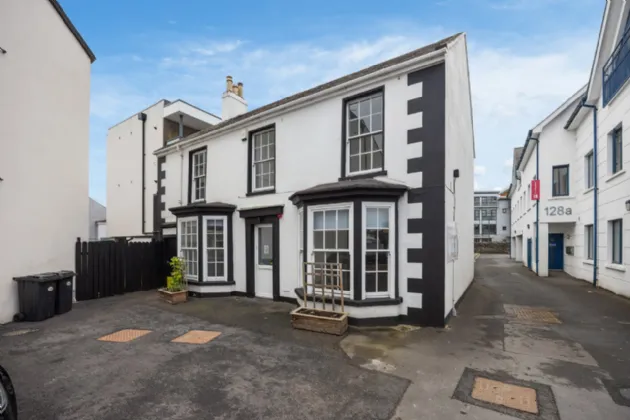Key Features
Prime Holywood town centre location
Excellent commercial building suitable for:
- Day Nursery
- Offices
- Medical consulting rooms
Private off street parking for several cars in front
Description
An excellent opportunity to approve a superbly located office building in the heart of Holywood town centre.
The property has recently been used as Day Nursery however would be suitable for a variety of uses involving professional offices, or individual consulting rooms.
The property has a large forecourt area to the front with parking for several cars.
Rooms
GROUND FLOOR:
ENTRANCE HALL:
PVC entrance door.
INNER HALL:
Stairway to First Floor.
ROOM 1 (RHS): (7.92m (into bay window) x 3.15m)
Built in cupboard with shelving.
ROOM 2 (LHS): (10m (into bay window) x 3m)
STORE ROOM (REAR): 20'6" x 7'3" (6.25m x 2.2m)
Store off. PVC rear door.
TOILETS: 14'5" x 5'1" (4.4m x 1.55m)
KITCHEN: 15'6" x 10'2" (4.72m x 3.1m)
Fitted with a good range of high and low level units, stainless steel 1.5 bowel sink unit with mixer taps, built in hob and oven, plumbed for washing machine.
FIRST FLOOR:
ROOM 1 (FRONT RIGHT): 22'10" x 10'3" (6.96m x 3.12m)
ROOM 2 (FRONT LEFT): 15'0" x 11'10" (4.57m x 3.6m)
ROOM 3 (REAR LEFT): 15'0" x 12'0" (4.57m x 3.66m)
Double doors to:
ROOM 4 (REAR): 20'8" x 14'6" (6.3m x 4.42m)
RETURN LANDING:
Two WC's.
OUTSIDE:
Forecourt /Parking to front.
Small enclosed yard to rear.

