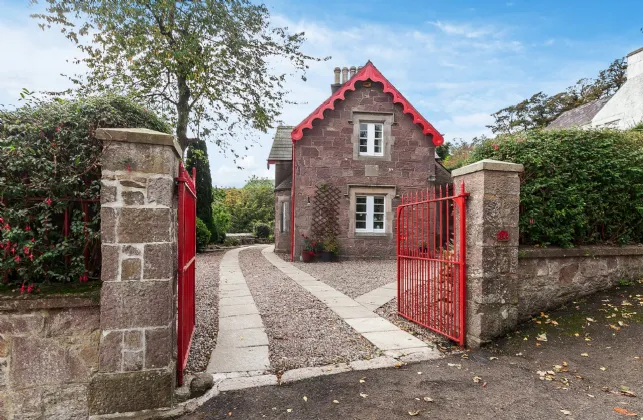WOODEN FRONT DOOR WITH GLAZED SIDE PANELS TO:
RECEPTION HALL:
Mosaic tiled floor, wooden and glazed doors leading to family room and dining room
CLOAKROOM:
Low flush suite
LIVING/DINING ROOM: 27'10" x 15'8" (8.48m x 4.78m)
Solid wooden flooring, feature 12’ ceilings, impressive marble fireplace with wood burning stove, double doors to rear patio and garden
FAMILY ROOM: 13'7" x 12'8" (4.14m x 3.86m)
Cast iron fireplace with tiled hearth, solid wooden flooring
KITCHEN: 12'6" x 10'9" (3.8m x 3.28m)
Modern fitted kitchen with granite work surfaces, inset single drainer sink unit, integrated dishwasher, display cabinets, matching tiled floor
UTILITY ROOM:
Plumbed for washing machine, oil fired boiler
FIRST FLOOR:
BEDROOM 1: 14'4" x 10'3" (4.37m x 3.12m)
Built-in robes
BEDROOM 2: 12'8" x 11'7" (3.86m x 3.53m)
Built-in robe
BATHROOM: 9'10" x 7'11" (3m x 2.41m)
Modern suite comprising panelled bath, wash hand basin, WC, heated towel rail, corner shower cubicle with Pharo shower unit
BEDROOM 3: 13'6" x 8'8" (4.11m x 2.64m)
BEDROOM 4: 10'0" x 8'4" (3.05m x 2.54m)
BEDROOM 5: 9'10" x 9'5" (3m x 2.87m)

