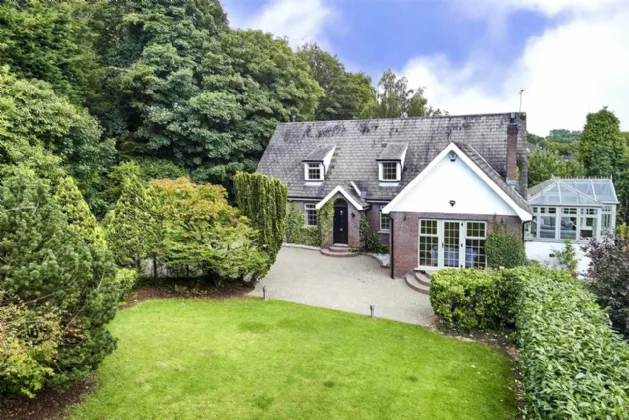ENCLOSED TILED ENTRANCE PORCH:
uPVC double glazed inner door to Reception Hall.
RECEPTION HALL:
Feature sweeping staircase to First Floor.
LOUNGE: (5.8m x 4.6m)
Natural brick recessed fireplace with tiled hearth and mahogany mantle, solid oak wood floor, French door to garden. Glazed double door to Dining Room.
DINING ROOM: (4.8m x 3.1m)
Period style corner fireplace with cast iron and tiled inset with marble hearth. Double glazed doors to Orangery.
ORANGERY: (6.5m x 4.22m)
Vaulted ceiling, light oak wood strip flooring, double glazed French door to garden.
DRAWING ROOM: (4.7m x 3.7m)
Corner fireplace with stove.
OPEN PLAN KITCHEN/LIVING: (8.2m x 5m)
Excellent range of high and low level units, granite worktops, Bosch four ring induction hob, Bosch built-in oven and grill, extractor hood. Island unit with granite worktop, ceramic sink with mixer tap, breakfast bar, wine fridge, built-in dishwasher, larder unit with pull-out storage, space for American fridge freezer, ceramic tiled floor, double glazed French doors to patio, cornice ceiling in living area.
UTILITY ROOM:
Plumbed for washing machine, single drainer 1.5 bowl stainless steel sink unit with mixer tap, high and low level units, ceramic tiled floor, hot water cylinder.
BEDROOM 4: (4.8m x 4.3m)
ENSUITE SHOWER ROOM:
Fully tiled double built-in shower cubicle, pedestal wash hand basin, low flush wc, heated towel rail, ceramic tiled floor, walk-in storage nook.
BEDROOM 5: (4.3m x 3.4m)
uPVC double glazed patio door to garden.
SHOWER ROOM:
Built-in shower cubicle with electric shower, double sinks with mixer tap with shelving, low flush wc, heated towel rail, fully tiled walls, ceramic tiled floor.
LANDING:
Eaves Storage.
PRINCIPAL BEDROOM: (9.1m x 6.38m)
ENSUITE BATHROOM:
Fully tiled walls, ceramic tiled floor, low flush wc, pedestal wash hand basin with mixer taps, free standing bath with mixer taps and built-in storage nooks, fully tiled walk-in shower.
BEDROOM 2: (5.1m x 3.6m)
BEDROOM 3: (5.1m x 3.6m)
BATHROOM:
Roll top ball and claw bath with mixer taps and telephone hand shower, wash hand basin, low flush wc, fully tiled walk-in shower cubicle with over head shower and bodyjets, feature subway tiling, ceramic tiled floor, Velux window.
GARAGE: (5.8m x 4.6m)
Light, power, up and over door.

