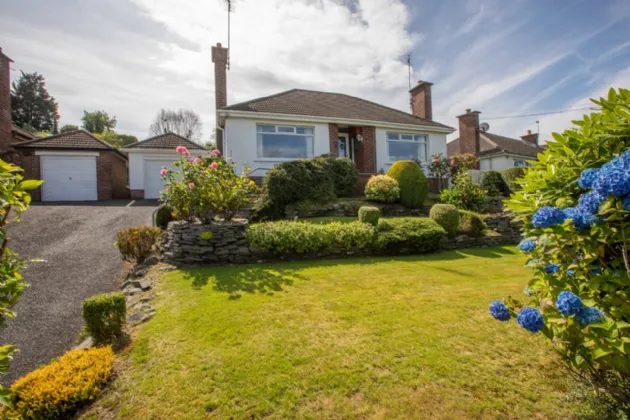GROUND FLOOR:
uPVC glazed entrance door.
ENTRANCE HALL:
Storage cupboard with hanging space.
LIVING ROOM: 15'9" x 12'12" (4.8m x 3.96m)
Fireplace with marble surround and inset gas fire, corniced ceiling, stairs to roofspace 'store'.
KITCHEN/DINING: 20'6" x 8'12" (6.25m x 2.74m)
Range of high and low level units with stainless steel single drainer sink unit with mixer tap, integrated Bosch dishwasher, plumbed for washing machine, 4 ring electric hob with concealed extractor hood, integrated double oven and microwave, space for fridge freezer, dining space for 4-6 seater table and chairs, wood laminate floor, access to rear via uPVC door.
BEDROOM 1: 13'1" x 10'3" (4m x 3.12m)
BEDROOM 2: 12'9" x 9'11" (3.89m x 3.02m)
Corniced ceiling.
BEDROOM 3: 8'4" x 8'0" (2.54m x 2.44m)
Built in storage cupboard.
SHOWER ROOM:
Low flush WC, pedestal wash hand basin, shower cubicle with chrome fitments.
REAR HALLWAY:
Display shelves, feature arched windows.
FIRST FLOOR:
STORE ROOM: (5.5m x 3.2m At widest points.)
Velux window.
ROOFSPACE: 11'7" x 7'4" (3.53m x 2.24m)
Velux window.
OUTSIDE:
Patio space with steps to raised lawn, light and water supply, PVC oil tank.
GARAGE: 21'3" x 10'4" (6.48m x 3.15m)

