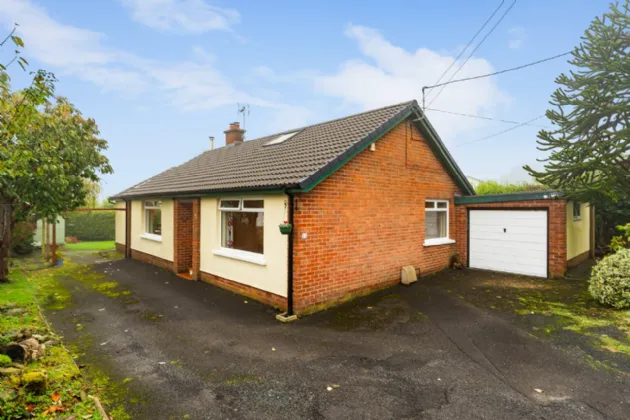GROUND FLOOR:
OPEN ENTRANCE PORCH:
Painted solid wood front door, quarry tiled floor.
ENTRANCE HALL:
LED recessed spotlighting, corniced ceiling.
LOUNGE: 17'9" x 11'11" (5.4m x 3.63m)
Polished oak fireplace, tiled inset, open fire, slate tiled hearth, corniced ceiling, LED recessed spotlighting, custom built bookcases, open plan to Living Dining Room.
LIVING/DINING ROOM: 19'9" x 14'9" (6.02m x 4.5m)
Feature 'Horse-Flame' wood burning stove, 4 Keylite roof windows, dual aspect, uPVC double glazed French doors to rear.
DELUXE KITCHEN: 12'6" x 10'12" (3.8m x 3.35m)
1.5 tub single drainer stainless steel sink unit with mixer taps, excellent range of high and low level cream cottage style units, Formica roll edge work surfaces, Yellow Aga, oil fired range cooker, plumbed for dishwasher, display cabinets, concealed lighting, ceramic tiled floor, LED recessed spotlighting, open to Living/Dining Room.
UTILITY ROOM: 7'4" x 6'10" (2.24m x 2.08m)
Single drainer stainless steel sink unit with mixer taps, range of high and low level cream cottage style units, Formica roll edge work surfaces, plumbed for washing machine, vented for tumble dryer, concealed gas boiler, ceramic tiled floor, extractor fan.
BEDROOM 1: 11'11" x 10'11" (3.63m x 3.33m)
Built in robes, distant views to Strangford Lough and Island Hill.
LUXURY ENSUITE:
Modern white suite comprising: Large separate fully tiled shower cubicle with 'Mira' thermostatically controlled shower and telephone hand shower, wall mounted wash hand basin with mixer taps, push button WC, towel radiator, fully tiled walls, ceramic tiled floor, extractor fan, wired for wall mounted mirror.
BEDROOM 2: 10'12" x 8'10" (3.35m x 2.7m)
DELUXE BATHROOM::
Modern white suite comprising: Panelled bath, separate fully tiled shower cubicle, 'Triton' thermostatically controlled shower and telephone hand shower, wall mounted wash hand basin with mixer taps, towel radiator, fully tiled walls, ceramic tiled floor, wired for wall mounted mirror, extractor fan.
OUTSIDE:
ATTACHED GARAGE:: 16'3" x 12'6" (4.95m x 3.8m At widest points.)
Up and over door, light and power, separate small store. Approached via large tarmac driveway with off road parking for four cars.
GARDENS:
To side and rear laid out in lawn areas, mature hedging, well stocked shrub beds, large ved and concrete patio, very private.

