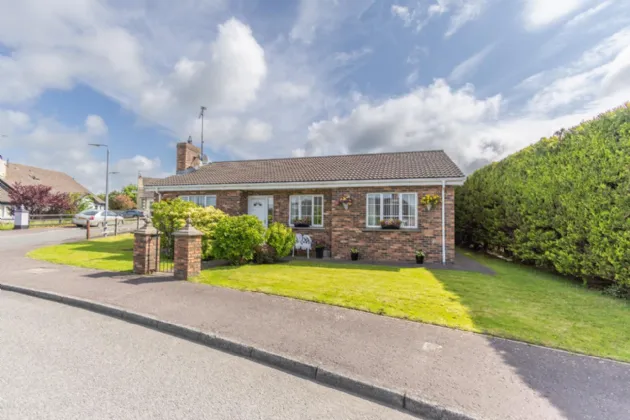ENTRANCE HALL:
Partial wooden floor, Radiator
LIVING ROOM: 13'4" x 12'2" (4.06m x 3.7m)
Wooden floor, Double glazed windows, Decorative fire place with marble hearth
KITCHEN: 14'9" x 12'2" (4.5m x 3.7m)
Tiled effect laminate flooring, High and low level storage units, Laminate wood effect worktop, Integrated dishwasher, Electric hob, Sense oven/ cooker, Double basin sink
UTILITY: 8'7" x 5'2" (2.62m x 1.57m)
Tiled effect laminate flooring, High and low level storage units, Laminate wood effect worktop, Plumbed for washing machine, Sink
BEDROOM 1: 13'10" x 13'2" (4.22m x 4.01m)
Located at the rear of the property, Double glaze windows, Radiator
BEDROOM 2: 11'8" x 9'4" (3.56m x 2.84m)
Located at the front of the property, Wooden floor, Double glaze windows, Radiator, Sliding wardrobes
BEDROOM 3: 9'4" x 8'9" (2.84m x 2.67m)
Located at the front of the property, Wooden floor, Double glazed windows, Radiator, Sliding wardrobes, Ensuite with toilet, shower and sink
BATHROOM: 8'7" x 7'4" (2.62m x 2.24m)
Decorative tile surround, Bath, Vanity sink, Toilet

