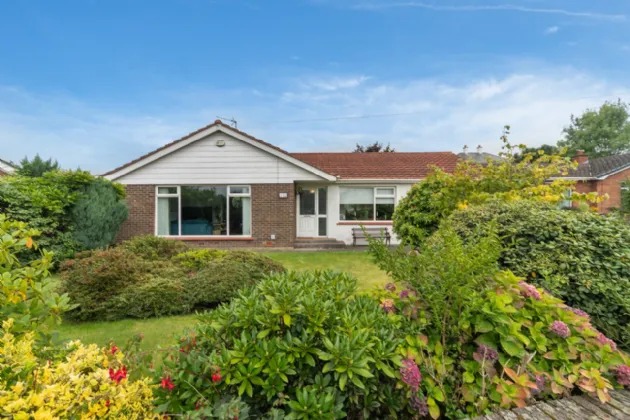UPVC DOUBLE GLAZED FRONT DOOR TO:
RECEPTION HALL:
Laminate wood floor, access to roofspace
LIVING ROOM: 19'11" x 12'4" (6.02m x 3.76m)
Open fireplace with granite hearth
KITCHEN/DINING AREA: 23'8" x 14'10" (7.21m x 4.52m)
Spotlighting, laminate wood floor, range of high and low level units, 1.5 composite inset sink with mixer tap, 4 ring ceramic hob, under bench electric oven, integrated dishwasher, family island with space for wine fridge. Pantry with shelves and space for American fridge freezer
UTILITY ROOM:
Cramic tiled floor, range of high and low level units, stainless steel sink unit, plumbed for washing machine, extractor fan, uPVC double glazed door leading outside
INTEGRAL GARAGE: 17'6" x 9'11" (5.33m x 3.03m)
Power and light, Warmflow oil fired boiler, electric rolle shutter door
PRINCIPLE BEDROOM: 13'5" x 9'7" (4.17m x 2.95m)
Built in slide robe
BEDROOM 2: 12'8" x 8'8" (3.96m x 2.77m)
Built in slide robe
BEDROOM 3: 9'7" x 9'7" (2.97m x 2.97m)
BATHROOM:
Tiled floor, low flush WC, pedestal wash hand basin with vanityh unit, bath with wet room style shower beside it, spotlighting, extractor fan
ADDITIONAL SEPARATE WC:
Ceramic tiled floor, half tiled walls, low flush WC, pedestal wash hand basin with vanity unit

