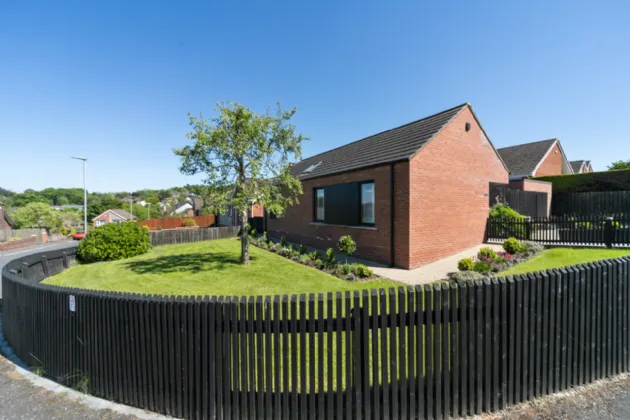GROUND FLOOR: (Covered Entrance Porch)
Hardwood front door with double glazed side panel, concealed LED strip light..
SPACIOUS RECEPTION HALL:
Ceramic tiled floor, floor to ceiling glass with outlook to courtyard, storage cupboard with power.
OPEN PLAN KITCHEN/LIVING/DINING: 26'9" x 16'5" (8.15m x 5m)
Excellent range of fitted high and low level high gloss units, granite worksurface, island with built in breakfast bar, integrated stainless steel oven and microwave above, integrated fridge/freezer, integrated dishwasher, Indesit Induction hob, full splashback, integrated wine cooler, inset 1 1/4 bowl sink unit with mixer taps, 2 Velux windows, vaulted ceiling to Living/Dining Area, uPVC double glazed doors to courtyard.
STUDY: 11'11" x 9'1" (3.63m x 2.77m)
Ceramic tiled floor, uPVC double glazed door to side and double glazed window overlooking courtyard. Utility cupboard which is plumbed for washing machine and houses gas fired boiler.
BEDROOM 1: 11'8" x 11'4" (3.56m x 3.45m)
NEWLY INSTALLED ENSUITE:
Contemporary white suite comprising: low flush WC, wash hand basin in contemporary vanity unit, double shower cubicle with chrome shower unit, ceramic tiled floor, partly tiled walls, velux window, extractor fan.
BEDROOM 2: 12'4" x 9'7" (3.76m x 2.92m)
Access to recently partly boarded roofspace with lighting via pull down ladder.
BEDROOM 3: 12'4" x 9'7" (3.76m x 2.92m)
NEWLY INSTALLED BATHROOM:
Contemporary white suite comprising: wash hand basin in contemporary vanity unit, shower bath with glass shower screen, chrome mixer taps and telephone hand shower, low flush WC, ceramic tiled floor, partly tiled walls.
OUTSIDE:
Brick paviour driveway with parking for 3 cars. Front and side garden in lawns, flowerbeds, plants and shrubs. Enclosed courtyard with installed heaters and power socket. Garden Store with lighting and power.

