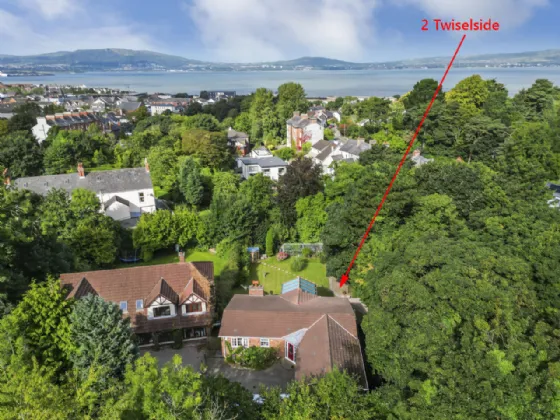ENTRANCE::
Composite glazed entrance door with glazed side panels.
SPACIOUS RECEPTION HALL::
Steps down to Living Room.
SITTING ROOM:: 17'2" x 10'6" (5.23m x 3.2m)
Fire surround with tiled and cast iron inset with open fire and black granite hearth.
DINING AREA:: 12'4" x 10'7" (3.76m x 3.23m)
Double opening doors to Sitting Room. Double opening doors to Conservatory.
KITCHEN AND DINING AREA:: 13'3" x 13'1" (4.04m x 4m)
Excellent range of high and low level fitted units with breakfast bar dining, porcelain sink unit with mixer taps, recess for gas cooker, plumbed for dishwasher, recess for fridge freezer, PVC panelled door to side, wood laminate floor, open to Dining Area.
CONSERVATORY:: 13'9" x 11'5" (4.2m x 3.48m)
Attractive outlook to surrounding gardens. Double opening patio doors to rear patio and gardens, electric blinds in glazed ceiling.
CLOAKS CUPBOARD:: 6'8" x 2'10" (2.03m x 0.86m)
Hanging space.
STORAGE CUPBOARD:: 6'5" x 5'2" (1.96m x 1.57m)
Shelving, trap door to large cellar space.
BEDROOM 1:: 14'9" x 13'3" (4.5m x 4.04m)
Full length built in sliding wardrobes with mirrored doors, storage cupboards.
ENSUITE BATHROOM::
Low flush WC, wash hand basin, panelled bath with mixer taps and shower fitments, heated towel radiator.
SHOWER ROOM::
Low flush WC, wash hand basin, corner shower with 'Mira' instant heat electric shower, chrome heated towel radiator.
BEDROOM 2:: 14'2" x 13'1" (4.32m x 4m)
Fitted wardrobe.
OUTSIDE::
To the rear
Raised brick paver patio. Large rear garden laid in lawns with a sunny westerly aspect. Mature tree and hedge boundary offering ample privacy from all neighbours.
INTEGRAL DOUBLE GARAGE:: 20'3" x 16'8" (6.17m x 5.08m)
Remote control up and over insulated shutter door. Fitted high and low level units with stainless steel sink unit with mixer taps, plumbed for washing machine and recess for tumble dryer, oil fired boiler, beam vacuum system.
GARDEN ROOM:: 11'7" x 9'10" (3.53m x 3m)
Double opening doors.
GARDEN STORE:: 9'10" x 5'11" (3m x 1.8m)
GARDEN SHED:: (3.58m 2.4m)
Power and light.
GREENHOUSE:: 24'0" x 8'0" (7.32m x 2.44m)
SUMMER HOUSE:: 9'10" x 7'10" (3m x 2.4m At widest points.)

