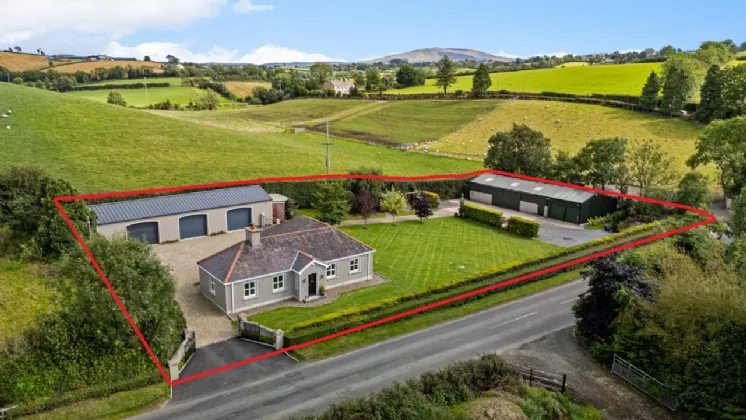RECEPTION HALL:
Ceramic tiled floor, open to Kitchen/Dining.
KITCHEN WITH DINING AREA: 14'5" x 12'1" (4.4m x 3.68m)
Fitted range of high and low level units, 4 ring ceramic hob and under oven, extractor hood over, fridge freezer, stainless steel single drainer with 1 1/2 bowl sink unit with mixer taps. Cosy Toes underfloor heating.
BATHROOM:
White suite comprising: Oval freestanding bath with mixer taps and shower fitting, low flush WC, pedestal wash hand basin, fully tiled shower cubicle with instant heat electric shower, towel radiator, Cosy Toes underfloor heating.
BEDROOM 1: 14'12" x 11'4" (4.57m x 3.45m)
With provision for study space, dual aspect.
BEDROOM 2: 11'2" x 8'12" (3.4m x 2.74m)
Dual aspect.
BEDROOM 3: 10'3" x 8'1" (3.12m x 2.46m)
LOUNGE: 14'1" x 9'9" (4.3m x 2.97m)
Multi fuel stove with built in back boiler.
GARAGE: 17'6" x 16'2" (5.33m x 4.93m)
Electric and lighting. EV Charging point.
DOUBLE GARAGE: 37'0" x 16'7" (11.28m x 5.05m)
Electric and lighting.
WASH HOUSE: 6'7" x 6'6" (2m x 1.98m)
Plumbed for washing machine, log store.
WAREHOUSE: 46'9" x 31'0" (14.25m x 9.45m)
Twin opening doors
STORE: 29'12" x 15'1" (9.14m x 4.6m)
Electric and lighting.
SHED: 46'9" x 31'0" (14.25m x 9.45m)
Twin opening doors.
Electric and lighting.

