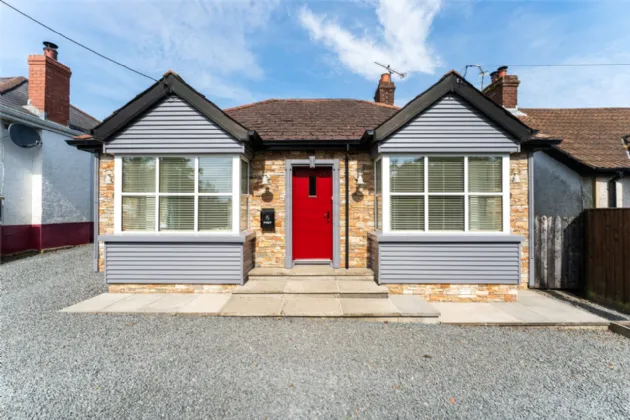RECEPTION PORCH:
uPVC composite front door with glass inset into reception porch, tiled floor, access to electric meter
RECEPTION HALL:
Spacious reception hall with access to roofspace hatch via slingsby ladder, roofspace partially floored with upgraded insulation
BEDROOM 2: (4m x 3.38m)
Outlook to front
LOUNGE: (4m x 3.66m)
Feature fireplace with wooden surround and mantlepiece and cast iron inset
BEDROOM 3: (3.63m x 2.46m)
Outlook to side
BEDROOM 1: (5.18m x 3.96m)
Outlook to rear
ENSUITE:
White suite comprising, low flush WC with push button, floating wash hand basin with chrome mixer tap, built in vanity unit, corner shower unit with glass bi folding door, shower with chrome thermostatic control valve, fully tiled walls, tiled floor, heated towel rail, frosted glass window
SHOWER ROOM:
White suite comprising, low flush WC, floating wash hand basin with chrome mixer tap, buiilt in vanity unit, fully tiled walls, tiled floor, chrome heated towel rail, walk in shower with fixed glass door and soak away shower tray, shower with chrome thermostaic controll valve and telephone attachment, velux window, built in hotpress and storage cupboard
KITCHEN/DINER: (5.2m x 3.66m)
Bespoke fitted kitchen with range of high and low level units, quartz stone worktops, 4 ring touch screen ceramic hob with splashback and glass upstand, built in stainless steel extractor fan, built in high level oven and grill, wooden laminate effect flooring, matte grey floor to ceiling radiator, breakfast island with recessed sink, chrome mixer taps and spray unit, built in sliding bin storage and fridge freezer, additional built in larder/pantry storage, space for seating, hpone charging point, exposed brick wall, velux windows, built in high level microwave, exposed steel beams leading to sun room
SUN ROOM: (4.27m x 3.66m)
Twin velux windows, dual aspect windows, uPVC double glazed French door leading to rear garden, wooden laminate effect flooring, exposed brick wall, wood burning stove with stone reset and tiled inset, wooden mantle piece
UTILITY ROOM: (2.08m x 1.85m)
Outlook to rear
LANDING: (7.34m x 5.2m)
Dual aspect windows, exposed wooden beams, wooden laminate flooring, power and light, uPVC double glazed access door leading to balcony, with glass enclosure and composite hand rail, wooden decking, fantastic private mature outlook
DETACHED GARAGE: (5.49m x 5.49m)
Timber door with timber access door to side, uPVC windows, timber beam, built in workshop, power and light

