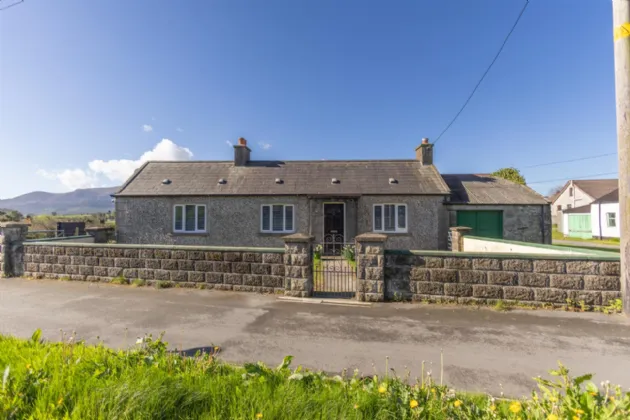Key Features
- Convenient Location - Fronting the Newcastle Road, Castlewellan
- Off Street Parking
- Multiple Outbuildings to the Rear and Side of the Property, Offering Versatile Use
- Two Bedroom Bungalow
- South/ South West Facing Rear Yard/ Garden
Description
We are delighted to offer this charming detached bungalow, situated on the Newcastle Road, conveniently located between Newcastle and Castlewellan, County Down. Enjoying stunning views of the Mourne Mountains and on a 0.2 acre site, the property is conveniently located with local shops, schools, and public transport links just a short distance away.
Internally, the accommodation comprises a living room, a kitchen, dining area, two bedrooms, and a family bathroom. The property further benefits from outbuildings to the rear and side, with off street parking and a front and rear garden.
Whether you are a first-time buyer, an investor, or someone seeking a retirement home, this property is sure to appeal to a wide range of potential buyers.
Rooms
138 NEWCASTLE ROAD:
ENTRANCE PORCH:
Tiled flooring, leading to living room and the principle bedroom.
LIVING ROOM: 13'10" x 11'1" (4.22m x 3.38m (at widest))
The living room is fitted with carpet flooring and includes an internet and TV point, as well as a double radiator. There is an blocked fireplace with a tiled hearth and a wooden beam mantel, along with a wall-mounted TV stand.
DINING ROOM: 14'0" x 10'9" (4.27m x 3.28m (at widest))
The dining room is fitted with lino flooring and includes a single radiator. There is also a built in shelved cupboard for added storage.
KITCHEN: 11'11" x 12'1" (3.63m x 3.68m (at widest))
The kitchen is fitted with a range of upper and lower units, complemented by a laminate work surface. It features a one and a half bowl stainless steel sink with drainer. Integrated appliances include a four-ring gas hob, electric oven, and extractor hood above. There is space for a fridge freezer and washing machine. A built-in storage cupboard houses the hot water tank, and a double radiator completes the space.
BATHROOM: 8'9" x 5'4" (2.67m x 1.63m)
The bathroom features laminate flooring and is fitted with a white WC and wash hand basin set within a vanity unit, with a wall-mounted mirror above. The bath includes a glass screen and is fitted with a Mira electric shower, with tiled splashback surround.
BEDROOM ONE: 14'2" x 11'3" (4.32m x 3.43m (at widest))
Bedroom One overlooks Newcastle Road and is finished with carpet flooring. It includes a double radiator and a decorative ceiling rose, adding character to the space.
BEDROOM TWO: 8'10" x 6'4" (2.7m x 1.93m)
Bedroom two is finished with carpet flooring. It includes a single radiator and a built in single bed.
EXTERIOR:
138 Newcastle Road boasts a south/south-west facing rear yard and garden, with lawns laid to both the front and rear of the property. There are multiple outbuildings, ideal for storage or suitable for use as a workshop. The property fronts onto Newcastle Road in Castlewellan, offering convenient access to both Newcastle and Castlewellan town centres, and also benefits from off-street parking.

