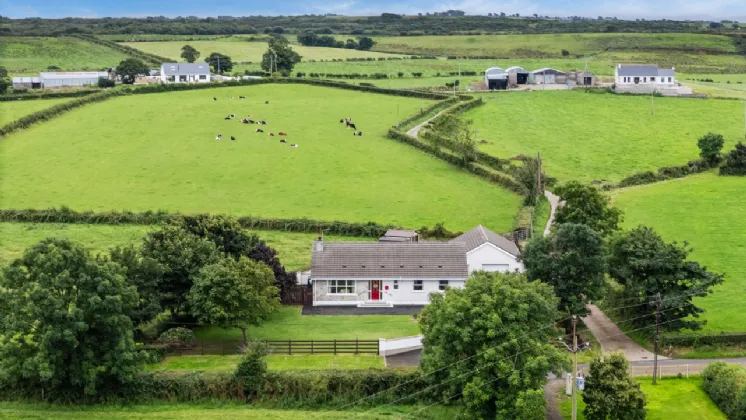UPVC FRONT DOOR WITH DOUBLE GLAZED INSET AND SIDE PANELS TO:
RECEPTION HALL:
Cloakroom and access to partially floored roofspace via folding wooden ladder
LIVING ROOM: 15'10" x 15'4" (4.83m x 4.67m)
Cornice ceiling, marble fireplace and hearth with gas fire inset
KITCHEN/DINING: 19'11" x 11'5" (6.07m x 3.48m)
Contemporary fitted kitchen with excellent range of units, granite effect work surfaces, inset sink unit with Quooker tap, integrated fridge freezer, double oven, five ring induction hob, extractor hood, integrated dishwasher, breakfast bar, porcelain tiled floor and sportlights
PANTRY/REAR PORCH: 6'3" x 3'7" (1.9m x 1.1m)
Matching tiled floor, shelved hotpress, excellent storage, rear door
SUN ROOM: 15'3" x 10'0" (4.65m x 3.05m)
Matching tiled floor, raised electric fire inset
BEDROOM ONE: 11'8" x 9'5" (3.56m x 2.87m)
Double built in robe
EN SUITE: 6'11" x 4'5" (2.1m x 1.35m)
Fully tiled suite comprising WC, wash hand basin, corner shower cubicle with Mira electric shower, spotlights and extractor
BEDROOM TWO: 12'11" x 11'4" (3.94m x 3.45m)
Double built in robe and additional triple robe
BEDROOM THREE: 11'8" x 9'6" (3.56m x 2.9m)
Double built in robe
BATHROOM: 11'4" x 6'0" (3.45m x 1.83m)
Contemporary suite comprising wash hand basin in vanity unit, WC, corner shower cubicle with Aqualisa shower unit, freestanding bath with mixer taps.
OUTSIDE:
Entrance pillars to tarmac driveway with ample parking and turning areas. Extensive front and rear gardens in lawns with boundary fencing, mature plants, trees and shrubs with generous level terrace to the rear. Additional access to the rear with hardstanding for additional parking and storage for machinery, mobile home or boat.
DETACHED GARAGE: 20'11" x 16'11" (6.38m x 5.16m)
Pedestrian door, light and power, plumbed for washing machine, WC and sink unit. Door to
ATTACHED WORKSHOP: 20'0" x 16'10" (6.1m x 5.13m)
Tall roller garage door, light and power, vaulted ceiling, loft storage

