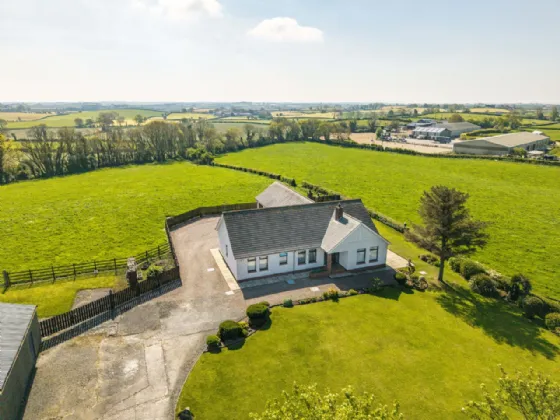GROUND FLOOR: (Covered Entrance Porch)
uPVC mahogany double glazed front door and side panel.
SPACIOUS RECEPTION HALL:
Solid wood floor, access to large roofspace (with potential to convert - lintels in) via ladder.
LOUNGE: 19'0" x 13'0" (5.8m x 3.96m)
Mahogany fireplace surround with granite inset, electric fire, dual aspect windows.
FAMILY ROOM: 13'0" x 11'4" (3.96m x 3.45m)
Solid wood flooring, mahogany uPVC double glazed sliding doors to patio and garden, tiled fireplace and hearth, electric fire.
KITCHEN/DINING: 16'2" x 12'5" (4.93m x 3.78m)
Range of high and low level solid oak units, laminate work surfaces, ceramic tiled floor, integrated dishwasher, integrated double oven, integrated fridge, space for dining.
UTILITY ROOM: 16'3" x 6'4" (4.95m x 1.93m)
Range of high and low level units, old sink unit, plumbed for washing machine, space for tumble dryer, ceramic tiled floor, cloaks cupboard, uPVC double glazed door to Driveway. Access to double garage.
DOUBLE GARAGE: 20'0" x 19'6" (6.1m x 5.94m)
Twin doors, light and power, oil fired boiler.
BEDROOM 3: 11'4" x 10'4" (3.45m x 3.15m)
Solid wood floor.
BEDROOM 4: 10'7" x 10'2" (3.23m x 3.1m)
Solid wood flooring.
BEDROOM 1: 13'0" x 10'8" (3.96m x 3.25m)
Solid wood flooring. Built in wardrobe.
ENSUITE SHOWER ROOM:
White suite comprising: Low flush WC, pedestal wash hand basin, fully tiled shower cubicle with electric shower unit, fully tiled walls, ceramic tiled floor.
BEDROOM 2: 10'9" x 10'8" (3.28m x 3.25m)
Solid oak wood flooring, built in wardrobe.
BATHROOM:
Comprising: low flush WC, pedestal wash hand basin, bidet, corner panelled bath with chrome mixer taps, fully tiled walls, ceramic tiled floor.
OUTSIDE:
Front and side garden in lawn with mature shrubs. Large loose pebbled driveway to rear with parking for several cars, caravans etc. PVC oil tank. 11 acres surround the property. Elevated views over surrounding countryside to Scrabo, sea glimpses.
OUTSIDE TOILET AND WASH ROOM:
LARGE BARN: 56'0" x 42'0" (17.07m x 12.8m)
Light and power, water.
5 STABLES WITH WATER AND LIGHT:
Potential for more.
OUTBUILDING:
ORCHARD GARDEN WITH GREENHOUSE: 8'0" x 8'0" (2.44m x 2.44m)
ENSUITE SHOWER ROOM 2:
White suite comprising: Low flush WC, pedestal wash hand basin, fully tiled shower cubicle with electric shower unit, fully tiled walls, ceramic tiled floor.

