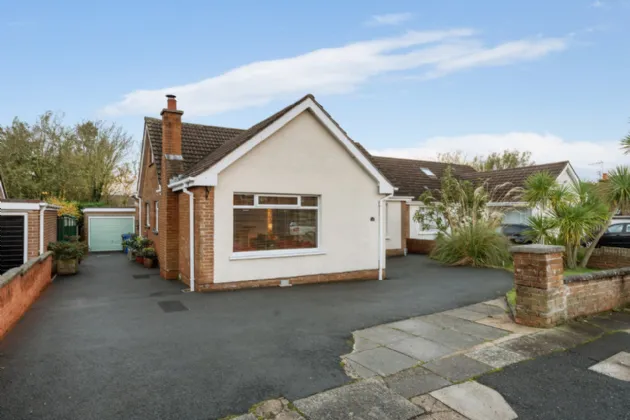GROUND FLOOR:
OPEN ENTRANCE PORCH:
Outside light. Heritage green composite front door.
ENCLOSED ENTRANCE PORCH:
Polished laminate floor, glazed door to:
ENTRANCE HALL:
Polished laminate floor, telephone point, under stairs storage.
LOUNGE: 17'10" x 12'0" (5.44m x 3.66m)
Attractive carved mahogany fireplace surround, cast iron inset, open fire, granite hearth, polished laminate floor, dual aspect.
BEDROOM 5/OFFICE: 11'11" x 7'11" (3.63m x 2.41m)
DELUXE FITTED KITCHEN: 12'9" x 8'11" (3.89m x 2.72m)
1.5 tub single drainer stainless steel sink unit with mixer taps, range of high and low level painted oak units, wood effect Formica roll edge work surfaces, Kenwood cooker with 4 ring gas hob and double electric oven, glass and stainless steel extractor hood, plumbed for American style fridge freezer, plumbed for dishwasher, wall tiling, concealed lighting, porcelain tiled floor.
UTILITY ROOM: 8'10" x 5'0" (2.7m x 1.52m)
Single drainer stainless steel sink unit with mixer taps, range of high and low level units, Formica roll edge work surfaces, plumbed for washing machine, vented for tumble dryer, gas boiler, ceramic tiled floor, extractor fan.
DINING ROOM: 19'8" x 7'10" (6m x 2.4m)
Polished laminate floor, uPVC double glazed patio doors to Conservatory.
UPVC DOUBLE GLAZED CONSERVATORY: 15'7" x 9'10" (4.75m x 3m)
Polished laminate floor, light and power, uPVC double glazed French doors to rear.
BEDROOM 1: 10'8" x 11'6" (3.25m x 3.5m)
Excellent range of built in robes and additional built in robe.
BEDROOM 2: 12'10" x 8'11" (3.9m x 2.72m)
uPVC double glazed patio doors to Conservatory (currently being used as a snug).
LUXURY BATHROOM:
Modern white suite comprising: panelled bath with chrome mixer taps and telephone hand shower over bath, separate fully tiled shower cubicle with thermostatically controlled shower, pedestal wash hand basin with mixer taps, push button WC, fully tiled walls, ceramic tiled floor, large towel radiator.
FIRST FLOOR:
LANDING:
Velux window and access to eaves.
WC:
White suite comprising: Pedestal wash hand basin, low flush WC.
BEDROOM 3: 12'7" x 9'7" (3.84m x 2.92m)
Eaves storage.
BEDROOM 4: 13'4" x 8'5" (4.06m x 2.57m)
Access to large roofspace area, easily converted (subject to relevant approvals).
OUTSIDE:
DETACHED GARAGE: 21'1" x 12'3" (6.43m x 3.73m)
Up and over door, light and power, approached via extensive tarmac driveway with ample parking for up to 6 cars.
STORE: 11'1" x 5'9" (3.38m x 1.75m)
GARDENS:
To front and rear laid out in manicured lawns, extensive raised timber decking and deck path, mature trees and shrubs, flowerbeds, outside light, outside water tap, access to side for pedestrians. View to rear over

