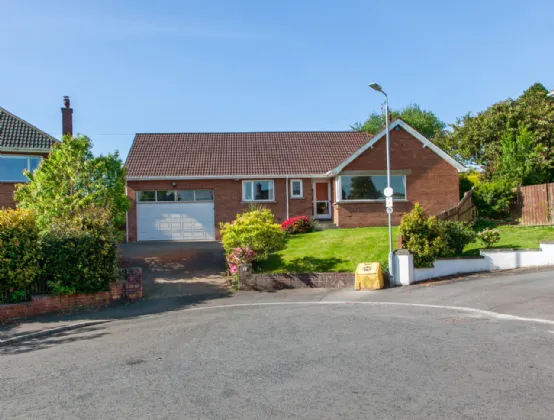ENTRANCE:
uPVC Front door.
ENTRANCE HALL:
Access to loft, built in storage and corniced ceiling.
DINING ROOM: 12'3" x 9'9" (3.73m x 2.97m)
Views over Cavehill and Belfast Lough.
LIVING ROOM: 19'11" x 12'5" (6.07m x 3.78m)
Views over Belfast Lough, feature fireplace (Gas) and corniced ceiling.
KITCHEN/ DINING: 23'2" x 12'3" (7.06m x 3.73m)
Excellent range of high and low level units with granite work taps, double bowl sink unit with mixer taps, five ring 'Neff' hob with overhead 'Neff' extractor unit, integrated eye level oven and grill. Partly tiled walls, tiled floor, space for fridge and freezer, casual dining space and access too ...
UTILITY ROOM: 7'1" x 6'3" (2.16m x 1.9m)
Plumbed for washing machine, plumbed for dishwasher, space for a tumble dryer, tiled walls and floor. Access to rear garden.
WC/ CLOAKROOM:
Comprises of low flush WC, ceramic bowl sink unit and cloakroom.
BEDROOM ONE: 14'11" x 11'11" (4.55m x 3.63m)
Range of fitted wardrobes and corniced ceiling.
BEDROOM TWO: 12'3" x 8'11" (3.73m x 2.72m)
Range of fitted wardrobes.
BEDROOM THREE: 12'2" x 8'10" (3.7m x 2.7m)
BATHROOM:
Comprises of four piece family bathroom suit, free standing bath with mixer tap, corner shower unit, low flush WC, ceramic bowl sink unit with underneath vanity storage, chrome heated towel rail, tiled floor and walls.
REAR ENTANCE:
Ladders to first floor loft. Loft is fully floored.
LOFT SPACE ONE: 23'7" x 9'6" (7.2m x 2.9m)
Electric, power and storage in eves.
LOFT SPACE TWO: 22'2" x 8'1" (6.76m x 2.46m)
Electric, power and storage in eves.
LOFT SPACE THREE: 12'8" x 8'3" (3.86m x 2.51m)
Electric, power and storage in eves.
OUTSIDE:
REAR:
Paved patio area with views over Belfast Lough, side front and rear gardens. Laid in lawn with views over Cavehill and Belfast Lough. Excellent range of mature trees and pleasant shrubbery. Front drive with ample parking, outside light and tap.
DOUBLE GARAGE: 17'9" x 16'12" (5.4m x 5.18m)
REAR ENTRANCE:
Ladders to first floor loft. Loft is fully floored.

