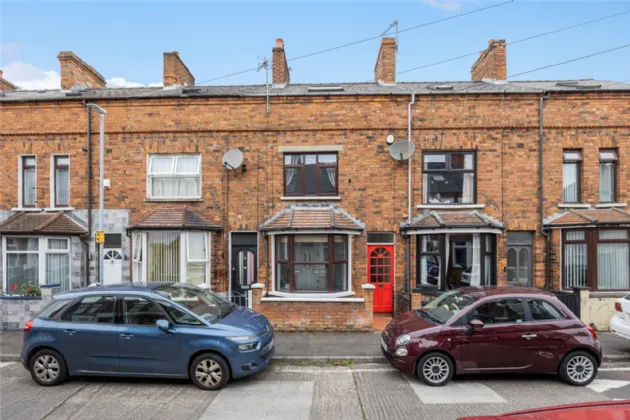Key Features
Mid-terrace three bedroom property
Living room
Extended open plan kitchen with dining space
Shower room on first floor
Bathroom on second floor
Gas central heating
Double glazed windows
Enclosed rear yard
Convenient location close to Ballyhackamore, Belmont, local amenities and schools
Ideally suited for first time buyer, young professional or investor alike
Description
54 Lichfield Avenue is a three bedroom mid-terrace property situated off Bloomfield Road in East Belfast. .Within walking distance from Ballyhackamore and the Holywood Arches, which offer a broad range of bars, coffee shops, restaurants and other amenities.
Internally the accommodation comprises of an entrance hall, living room and an open plan extended kitchen with dining space. On the first floor are two bedrooms and a shower room with a further bedroom and bathroom on the second floor.
The property benefits from gas central heating and double glazed windows. Ideal for a first time buyer, young professional or investor.
Rooms
ENTRANCE::
Hardwood panelled entrance door with glazed inset.
ENTRANCE HALL::
Wood laminate floor, stairs to First Floor.
LIVING ROOM:: 12'9" x 9'9" (3.89m x 2.97m)
Into bay.
KITCHEN/DINING:: 18'5" x 12'1" (5.61m x 3.68m)
At widest points. Kitchen with high and low level fitted units, 4 ring gas hob with stainless steel extractor hood and under oven, integrated dishwasher, stainless steel sink unit with mixer taps, recess for fridge, plumbed for washing machine, gas boiler, dining area for 6, wood laminate floor, PVC glazed door to rear courtyard, storage cupboard under stairs.
SHOWER ROOM::
Low flush WC, wash hand basin, corner shower with thermostatic controls.
BEDROOM 1:: 15'5" x 9'11" (4.7m x 3.02m)
BEDROOM 2:: 10'1" x 8'3" (3.07m x 2.51m)
BEDROOM 3:: 13'5" x 9'11" (4.1m x 3.02m)
Velux window with blind.
BATHROOM::
Low flush WC, pedestal wash hand basin, panelled bath with shower, built in storage, wood laminate floor, heated towel radiator, velux window.
OUTSIDE:
Enclosed rear yard.

