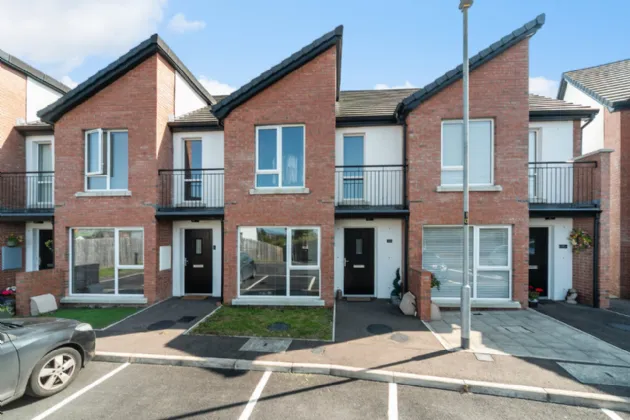Key Features
Recently Constructed Mid Townhouse
Two Bedrooms (Main Bedroom With Ensuite Shower Room)
Living Room
Modern Fitted Kitchen With Integrated Appliances / Dining Area
Downstairs Cloakroom With WC
Main Bathroom In Contemporary White Suite
uPVC Double Glazed Window Frames
Gas Fired Central Heating
Enclosed Rear Garden In Lawn With Decked Patio Area
Convenient To Belmont/Ballyhackamore Villages, Belfast City Centre & Titanic Quarter Close To Public Transport Links, Belfast City Airport & Victoria Park
Description
Park Avenue Heights is superbly located on East Belfast’s leafy Park Avenue, close to Belmont Village, a vibrant hub of local independent shops, cafes and restaurants.
A flourishing and thriving area, Belmont Village is a community with established eateries, convenience stores, shopping centres and independent outlets, bringing a plethora of choice to residents. Close by is the picturesque Victoria Park where you can join the weekly park run, feed the ducks or explore the many pathways.
Park Avenue Heights epitomises modern and convenient living within a collection of high specification, spacious townhouses and apartments in a neighbourhood which offers everything you need to feel at home.
Rooms
GROUND FLOOR:
LIVING ROOM: 16'7" x 10'8" (5.05m x 3.25m)
KITCHEN/DINING: 12'1" x 9'6" (3.68m x 2.9m)
UTILITY ROOM: 5'5" x 5'4" (1.65m x 1.63m)
WC: 6'2" x 4'4" (1.88m x 1.32m)
FIRST FLOOR:
MAIN BEDROOM: 14'4" x 13'8" (4.37m x 4.17m)
ENSUITE: 7'6" x 3'5" (2.29m x 1.04m)
BEDROOM 2: (3.35m x 2.26m)
BATHROOM: 7'1" x 6'5" (2.16m x 1.96m)

