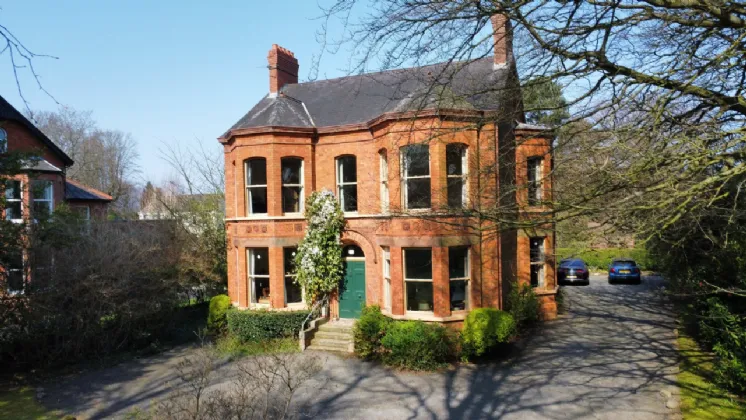GROUND FLOOR:
ENCLOSED ENTRANCE PORCH:
Corniced ceiling.
ENTRANCE HALL:
Corniced ceiling.
CLOAKROOM:
Low flush WC, vanity sink unit.
LIVING ROOM: (5.5m Into Bay x 4.04m)
Tiled fireplace, corniced ceiling.
DRAWING ROOM: (5.66m Into Bay x 4.27m)
Tiled fireplace with marble surround and open fire, corniced ceiling, open arch to Study.
STUDY: 14'1" x 11'3" (4.3m x 3.43m)
DINING ROOM: (5.3m Into Bay x 3.78m)
Tiled fireplace, corniced ceiling.
KITCHEN WITH DINING AREA: 15'1" x 10'0" (4.6m x 3.05m)
Full range of high and low level units, stainless steel single drainer sink unit with mixer taps, recess for cooker.
PANTRY: 10'0" x 6'2" (3.05m x 1.88m)
LANDING:
Leaded stained glass window.
BATHROOM:
White suite comprising: panelled bath with mixer taps and thermostatic shower fitting, pedestal wash hand basin.
SEPARATE WC:
WALK IN SHELVED HOTPRESS:
FIRST FLOOR:
BEDROOM 1: 17'2" x 12'5" (5.23m x 3.78m)
Corniced ceiling.
ENSUITE BATHROOM:
Sunken bath, pedestal wash hand basin, low flush WC, bidet. Electrics shut off to this ensuite due to leak.
BEDROOM 2: 13'3" x 12'5" (4.04m x 3.78m)
Interconnecting door to Bedroom 3.
BEDROOM 3: (5.4m Into Bay x 4.3m)
Corniced ceiling.
BEDROOM 4: (5.5m Into Bay x 4.27m)
Corniced ceiling.
SECOND FLOOR:
BEDROOM 5: 14'0" x 13'2" (4.27m x 4.01m)
BEDROOM 6: 14'0" x 13'2" (4.27m x 4.01m)
LUGGAGE ROOM: 7'5" x 6'0" (2.26m x 1.83m)
OUTSIDE:
Outdoor WC.
DOUBLE GARAGE: 28'6" x 9'7" (8.69m x 2.92m)
Double doors.
WASH HOUSE: 15'9" x 5'4" (4.8m x 1.63m)
Oil fired boiler, Jawbox sink, plumbed for washing machine.
COAL HOUSE:
GARDENS:
Large Garden
Summer House with power and light.

