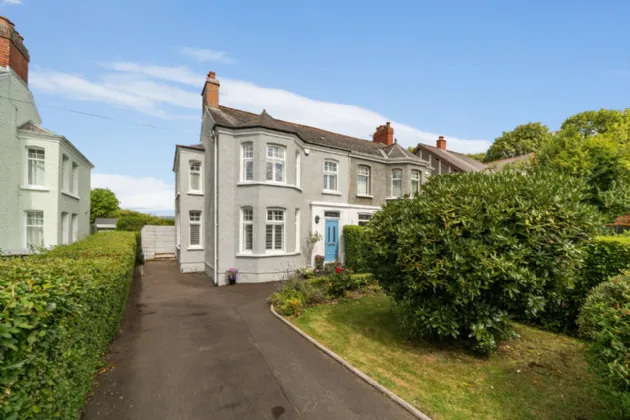GROUND FLOOR:
Entrance door and Porch Area.
ENTRANCE HALL:
Corniced ceiling.
DRAWING ROOM: (6.86m into bay x 4.27m)
Fireplace with cast iron and tiled inset, mahogany surround, frieze detail, corniced ceiling.
LIVING ROOM: 15'4" x 11'0" (4.42m x 3.78m into bay)
Fireplace with cast iron and tiled inset, mahogany surround, frieze detail, corniced ceiling.
KITCHEN: 24'0" x 11'2" (7.44m x 3.5m)
Bright kitchen with casual dining area, quartz work surfaces, stainless steel sink with mixer taps, space for cooker, stainless steel extractor canopy, space for dishwasher and french doors to rear garden.
UTILITY ROOM: 7'11" x 6'3" (2.41m x 2.03m)
Plumbed for washing machine and tumble dryer.
CLOAKROOM:
With low flush WC and wash hand basin.
FIRST FLOOR:
BEDROOM 4: 11'0" x 8'0" (3.38m x 2.67m)
Corniced ceiling.
LANDING:
Access to shelved hotpress with pressurised cylinder.
BATHROOM:
White suite comprising: Roll top slipper bath, pedestal wash hand basin, fully tiled shower cubicle with overhead rain shower, low flush WC, fully tiled walls, chrome towel radiator.
BEDROOM 1: 15'4" x 11'0" (4.75m x 3.38m)
Attractive original fireplace with cast iron and tiled inset, bilt in wardrobes.
BEDROOM 2: 14'2" x 10'10" (4.47m x 3.53m)
Attractive original fireplace with cast iron and tiled inset.
BEDROOM 3: 8'0" x 7'5" (2.6m x 2.26m)
OUTSIDE:
To the rear is a paved patio taking advantage of afternoon and evening sunshine.
SPACIOUS ENTRANCE HALL:
Corniced ceiling.
FAMILY ROOM: 15'4" x 11'0" (4.72m x 3.38m)
Tiled fireplace.

