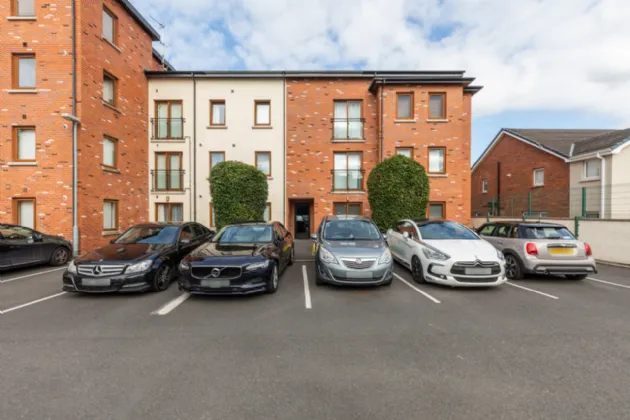Key Features
Well Presented Ground Floor Apartment, Located On Summerhill Avenue
Bright & Spacious Accommodation Throughout
Stylish Open-Plan Kitchen / Living / Dining Area With Fantastic Range Of Integrated Appliances
Two Well Proportioned Bedrooms
White Suite Family Bathroom
Gas-Fired Central Heating And Double Glazing Throughout
Two Allocated Parking Spaces
Well-Maintained Development With Excellent Access To Local Amenities And Transport Links
Early Viewing Highly Recommended
Description
Well Presented apartment located in a sought-after development, off Summerhill Avenue. Perfectly suited to first-time buyers, professionals, or investors, this bright and modern apartment offers comfort and low maintenance.
Inside, the property boasts a spacious open-plan kitchen / living / dining area, ideal for both entertaining and day-to-day living. The fully fitted kitchen has a range of integrated appliances and provides ample cupboard and counter space. Both bedrooms are well-proportioned, and there is a white suite bathroom.
Further benefits include gas fired central heating and uPVC double glazing throughout.
Set within a well-managed and peaceful development, this property offers easy access to local shops, cafés, parks, public transport links, and major road networks — making it an ideal base for city living with a sense of convenience.
Rooms
ENTRANCE:
Hardwood front door leading through to reception porch.
RECEPTION PORCH:
Laminate wood effect flooring, open cloaks area, leading through to reception hall.
RECEPTION HALL:
Laminate wood effect flooring, storage cupboard with gas fired central heating boiler, space for tumble dryer.
KITCHEN / LIVING / DINING AREA: 15'3" x 14'3" (4.65m x 4.34m)
Fantastic range of high and low level units, laminate work surface with sink unit and drainer 1 tub with mixer tap, integrated fridge freezer, intergraded oven, four ring induction hob with integrated extractor fan, integrated washing machine, integrated dishwasher, laminate wood effect flooring, open to dining and living area.
BEDROOM 1: 12'2" x 10'2" (3.7m x 3.1m)
Outlook to front.
BEDROOM 2: 11'3" x 9'5" (3.43m x 2.87m)
Laminate wood effect flooring, outlook to rear.
BATHROOM:
White suite comprising of low flush WC, circular wash hand basin with mixer tap, paneled bath with hot and cold tap, telephonic shower head, thermostatically controlled shower with rainfall shower head and handset, fully tiled walls, tiled flooring, recessed spotlighting, extractor fan, vertical heated towel rail.
OUTSIDE:
Two car parking spaces.

