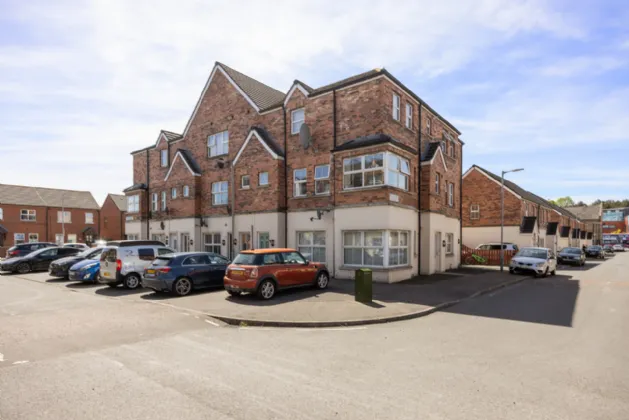Key Features
Contemporary first-floor apartment with private front door
Bright open plan kitchen/living/dining space with wrap-around corner window
Modern kitchen with breakfast bar
Separate utility room
Two large double bedrooms
Principal bedroom with ensuite shower room
Main bathroom
Sought-after North Belfast location with excellent transport links and local amenities
Description
Welcome to 28 Glasgow Street, a beautifully presented first-floor apartment situated in a popular residential area of North Belfast. This modern home boasts its own private entrance and offers stylish, low-maintenance living ideal for first-time buyers, professionals, or those looking to downsize.
Step inside to discover a bright and airy open plan layout where the kitchen, dining, and living areas seamlessly flow together. The contemporary kitchen features a sleek breakfast bar and is perfectly complemented by a striking wrap-around corner window, bathing the entire space in natural light and creating an inviting atmosphere throughout the day.
A separate utility room adds convenience and practicality, while the apartment also benefits from two generously sized double bedrooms. The principal bedroom includes a modern ensuite shower room, and there is a well-appointed main bathroom to serve the rest of the home.
This is a stylish and spacious apartment in a well-connected location, offering comfort, quality, and a touch of luxury.
Rooms
ENTRANCE:
Composite own front door.
ENTRANCE HALL:
Tiled entrance with stairs to first floor, hardwood floor and built in storage space.
OPEN PLAN KITCHEN/ LIVING: 19'4" x 14'5" (5.9m x 4.4m)
Excellent range of high and low level units, single bowl sink unit with mixer tap and drainer. Four ring gas hob and overhead extractor unit with under bench oven, integrated washing machine, partly tiled walls, open plan into dining space, open plan into living room and hardwood floor.
UTILITY ROOM:
High and low level units, space for fridge and freezer.
BEDROOM ONE: 14'2" x 10'10" (4.32m x 3.3m)
Hardwood Floor.
ENSUITE:
Comprises of enclosed shower unit with glass shower screen, ceramic bowl sink unit with mixer tap and vanity storage underneath. Low flush WC, chrome heated towel rail, extractor fan, recessed lighting and tiled floor.
BEDROOM TWO: 14'1" x 10'3" (4.3m x 3.12m)
Hardwood Floor
BATHROOM:
Comprises of paneled bath with mixer tap, pedestal wash hand basin with mixer tap and tiled splash back, low flush WC, recessed lights and extractor fan.

