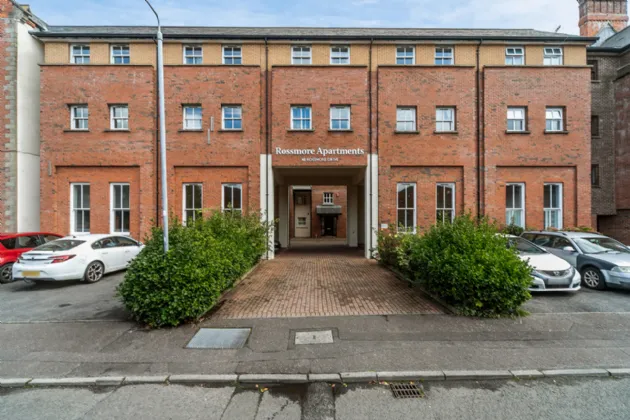ENTRANCE:
Hardwood front door, matching side lights, leading through to reception hall.
RECEPTION HALL:
Slate flooring, open storage area.
OPEN KITCHEN LIVING DINING AREA: 21'2" x 16'2" (6.45m x 4.93m)
Fantastic range of high and low level units, laminate work surface with stainless steel sink unit and drainer 1 tub, mixer tap, integrated fridge freezer, integrated oven, four ring electric hob with glass kitchen splash back, stainless steel extractor fan, plumbed for washing machine, hoydens rigid luxury vinyl timeless oak vinyl flooring, laminate wood effect flooring, open to living dining area, out look to front with hardwood sliding sash windows, storage below stairs.
STAIRS / LANDING TO FIRST FLOOR:
BEDROOM 1: 10'4" x 9'6" (3.15m x 2.9m)
Outlook to rear.
BEDROOM 2: 10'3" x 8'9" (3.12m x 2.67m)
Laminate wood effect flooring, outlook to rear, storage cupboard, airing cupboard with hot water tank and pressurised water system.
SHOWER ROOM:
White suite comprising of low flush WC, pedestal wash hand basin with mixer tap, walk-in thermostatically controlled shower with rainfall shower head, handset, part paneled walls, partly tiled walls, vinyl flooring, extractor fan.
OUTSIDE:
Secure Communal parking

