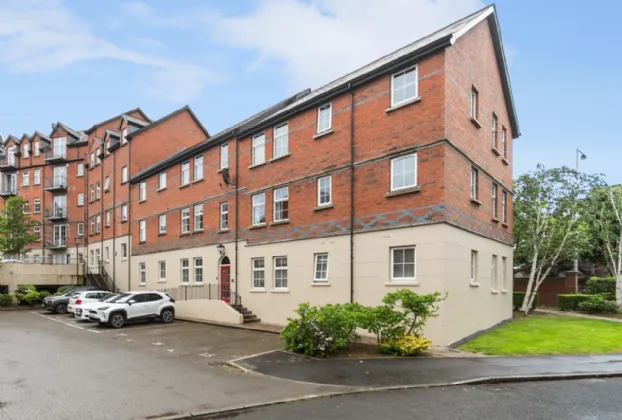Key Features
Superb Well Appointed and Spacious Ground Floor Apartment
Two Double Bedrooms
Spacious Entrance Hall with Storage Cupboard
Open Plan Living/Dining Room With Bay Window
Luxury Fully Fitted Kitchen With Range Of Integrated Appliances
Fully Tiled Luxury Bathroom Suite and Luxury Ensuite
Phoenix Gas Central Heating
Double Glazing
Communal Gardens
Patio and Private Entrance
Ideal First Time Buy or for Young Professional or Downsizer
Popular and Sought After Location Close To A Number Of Local Amenities on Ormeau Road and Forestside Shopping Centre
Description
The Bell Towers is a stylish much admired apartment development which has gained a reputation for being located within one of the City Centres most sought after residential locations within walking distance of the vast array of amenities on the Ormeau Road and Belfast City Centre.
This superb ground floor apartment has been fully modernised by the current vendors with little to do but move in. It provides spacious accommodation comprising entrance hall, spacious living room with dining area with bay window, fully fitted kitchen, bathroom, ensuite and two double bedrooms. Outside the property, access is via remote control electric gates and has the benefit of communal gardens.
Likely to be of interest to the first time buyer, young professional or those downsizing within the area viewing is by private appointment through our Lisburn Road Office 02890 668888.
Rooms
RECEPTION HALL:
Laminate wood floor, cornice ceiling, spotlighting
LIVING/DINING ROOM: 28'5" x 16'3" (8.67m x 4.95m)
Laminate wood floor, cornice ceiling, twin storage cupboards, spotlighting
KITCHEN: 12'11" x 7'5" (3.94m x 2.25m)
Tiled floor, range of high and low level units, 1.5 bowl sink, integrated dishwasher, 4 ring ceramic hob with splashback, Hot point electric oven, integrated microwave, integrated fridge freezer, storage cupboard, integrated washer dryer
MAIN BEDROOM: 12'10" x 12'4" (3.90m x 3.75m)
Laminate wood floor, cornice ceiling, built in wardrobes
ENSUITE SHOWER ROOM:
Low flush WC, pedestal wash ahnd basin with vanity unit, half tiled walls, fully tiled shower cubicle, spotlights, extractor fan
BEDROOM 2: 11'11" x 10'4" (3.62m x 3.15m)
Built in wardrobes, cornice ceiling
FULLY TILED BATHROOM:
Bath with thermostatic shower above, close couple WC, pedestal wash hand basin with vanity unit, spotlighting, extractor fan

