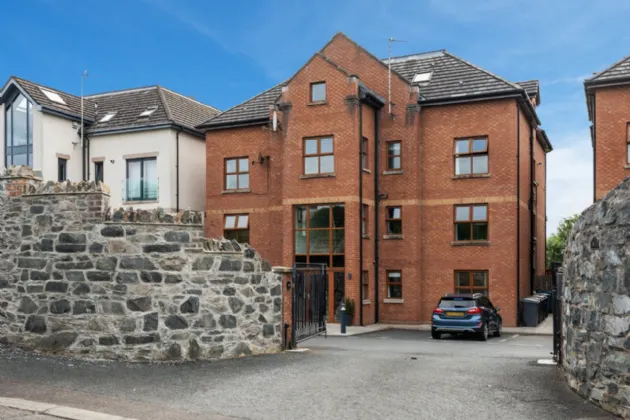Key Features
Fabulous ground floor apartment in highly convenient and sought after location
Excellent proximity to many shops and services, Forestside, bus routes and transport links
Spacious living room open plan to dining room with patio door to rear
Modern fitted kitchen with excellent range of integrated appliances
Two excellent bedrooms, each with mirror-fronted sliding robes
En suite shower room to principal bedroom
Main shower room featuring a walk-in shower cubicle and feature tiling
Worcester gas boiler, uPVC double glazing and high level of insulation throughout
Electric entrance gates to designated parking space, additional guest parking
Magnificent private patio with Westerly aspect overlooking the communal gardens and Golf Course
Description
Enjoying a delightful setting overlooking Belvoir Park Golf Course in South Belfast this fabulous apartment therefore boasts a wealth of nearby amenities including Forestside Shopping Centre, the many diverse shops, eateries and bars of the Ormeau Road, transport links, Belvoir Forest Park and the Lagan Tow Path.
The low maintenance accommodation briefly comprises two well-proportioned bedrooms each with fitted robes and principal with an en suite shower room in addition to the main shower room featuring a walk-in shower cubicle and there is generous storage in the spacious reception hall. The living room is open plan to the dining room and the kitchen benefits from a range of integrated appliances. Of special note is the private patio area off the living room which enjoys a sunny aspect over the landscaped communal gardens and views over the Golf Course.
Suitable to a range of potential purchaser and offered chain-free we encourage an internal viewing at your convenience.
Management Company: DPFM
Service Charge: £450 per quarter
Rooms
COMMUNAL ENTRANCE TO TILED RECEPTION HALL. FRONT DOOR TO::
RECEPTION HALL:
Engineered wooden flooring, generous storage cupboard and intercom
LIVING/DINING ROOM: 21'7" x 12'6" (6.58m x 3.8m)
Matching wooden flooring, patio door to rear terrace and gardens. Open to
KITCHEN: 10'5" x 9'8" (3.18m x 2.95m)
Modern fitted kitchen with excellent range of units, single drainer sink unit, plumbed for washing machine, integrated dishwasher and fridge/freezer, stainless steel double oven with four ring electric hob and extractor hood. Worcester gas boiler, part tiled walls and concealed lighting
SHOWER ROOM: 6'4" x 6'2" (1.93m x 1.88m)
Contemporary white suite comprising WC, wash hand basin and vanity unit, walk-in shower cubicle, spotlights and extractor fan
BEDROOM ONE: 13'1" x 9'7" (4m x 2.92m)
Mirror fronted sliding robes
EN SUITE:
White suite comprising WC, wash hand basin, corner shower cubicle, tiled floor, tiled splashback and extractor fan
BEDROOM TWO: 11'2" x 7'2" (3.4m x 2.18m)
Mirror fronted sliding robes
OUTSIDE:
Electric entrance gates to designated residents parking and additional spaces for guests. Private terrace access off the living room overlooking well maintained communal gardens with an aspect over the Golf Course.

