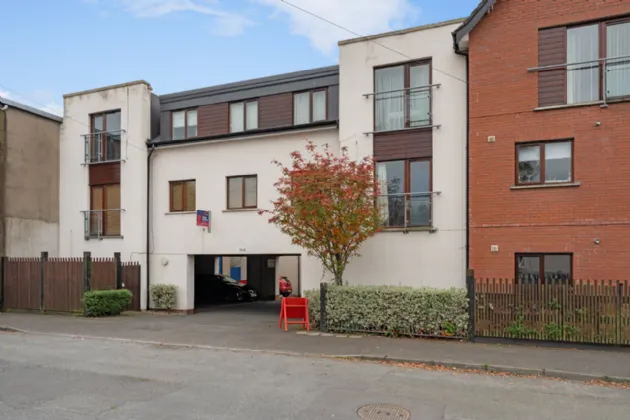Key Features
A modern first floor apartment
Well presented throughout
Located in the centre of the town within a quiet and established area
Solid wood front door
Large entrance hall with two storage cupboards and roof space access
Open plan kitchen/ dining/ living space
Deluxe kitchen with modern units, integrated oven, hob, extractor hood and fridge freezer
Living area with lots of natural light, Juliet balcony and views to Scrabo Tower
Two double bedrooms, each with laminate flooring
Deluxe bathroom comprising modern white suite
Gas fired central heating system (New boiler installed C.2018)
Double glazed windows in timber units
Allocated car parking space
Management Company fee £60 per month
Description
An impressive first floor apartment ideally positioned in the centre of the busy shopping town of Newtownards. 30a Mark Street would be best suited to a first-time buyer, investor or those seeking a property offering ample accommodation without the hassle of looking after gardens.
Newtownards has an array of independently owned shops, a thriving coffee house culture, pubs, restaurants, and fantastic sporting facilities all very close to hand. Schooling is also well catered for, and commuting to Bangor, Belfast and Holywood are all easily accessible.
This property is sure to attract strong interest, to arrange a viewing appraisal, please contact our Newtownards branch on 02891 800700 at your earliest convenience.
Rooms
GROUND FLOOR:
External staircase leading to First Floor Landing and solid wood front door to Apartment 30A, outside light.
ENTRANCE HALL:
Polished laminate floor, access to roofspace, glazed door to Lounge. Concealed store with gas boiler. Separate concealed store plumbed for washing machine.
OPEN PLAN DELUXE KITCHEN/DINING/LIVING:: 21'7" x 13'8" (6.58m x 4.17m)
Single drainer stainless steel sink unit with mixer taps, range of high and low level modern units, Formica roll edge work surfaces, 4 ring ceramic hob unit, built in oven, stainless steel extractor hood, integrated fridge freezer, plumbed for dishwasher, wine rack, concealed lighting, polished laminate floor, TV point, triple aspect, views to Scrabo Tower, double glazed door to Juliet Balcony.
BEDROOM 1: 11'6" x 10'9" (3.5m x 3.28m)
Polished laminate floor.
BEDROOM 2: 11'5" x 8'9" (3.48m x 2.67m)
Polished laminate floor.
DELUXE BATHROOM:
Modern white 'Roca' suite comprising: Panelled bath with mixer taps and telephone hand shower over bath, shower screen, wall mounted wash hand basin with mixer taps, push button WC, fully tiled walls, ceramic tiled floor, extractor fan.

