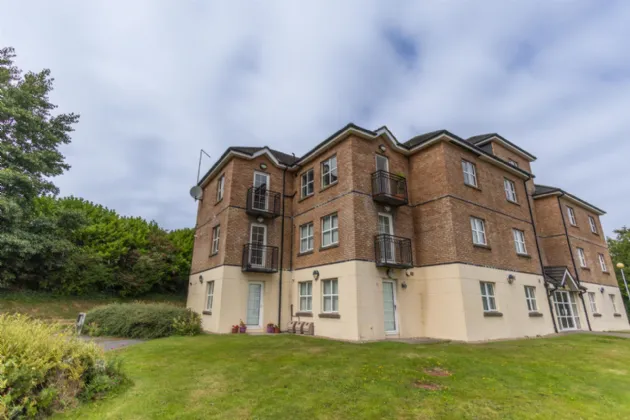23 LAWNFIELD GROVE NEWCASTLE:
ACCOMMODATION:
(Sizes are approximate)
COMMUNAL ENTRANCE:
Main entrance door to the complex with stairs and lift access to the apartments, along with post boxes.
ENTRANCE HALL:
Hardwood door opening into hallway with laminate wooden flooring and single radiator.
STORAGE CUPBOARD:
Located in the hallway, housing the water tank with shelved storage.
OPEN PLAN KITCHEN/DINING/LIVING ROOM: 17'2" x 17'4" (5.23m x 5.28m (at widest))
Kitchen – Tiled flooring with a range of upper and lower level shaker-style units and laminate work surfaces. Integrated appliances include an under-counter fridge with freezer compartment, electric oven, four-ring gas hob with extractor fan, and a free-standing washing machine. Stainless steel single-bowl sink with mixer tap and left-hand drainer. Recessed spot lighting and telecom entry system.
Dining / Living Area – Laminate wooden flooring continued. TV point. Glazed PVC patio door opening onto a ‘step-out’ balcony with sea views, overlooking the communal gardens. Additional side windows provide beautiful views of the mountains.
MASTER BEDROOM (SIDE FACING): 11'3" x 9'8" (3.43m x 2.95m (at widest))
Double bedroom with carpeted flooring, single radiator, and access to ensuite shower room.
ENSUITE SHOWER ROOM: 6'5" x 5'4" (1.96m x 1.63m)
Located off the master bedroom, with laminate flooring and partially tiled walls. Fitted with a white suite comprising low flush W.C., wash hand basin, and corner shower enclosure with mains shower. Single radiator.
BEDROOM TWO (REAR FACING): 11'3" x 9'10" (3.43m x 3m (at widest))
Double bedroom with laminate wooden flooring and single radiator.
BATHROOM: 8'3" x 6'5" (2.51m x 1.96m (at widest))
White suite comprising low flush W.C., pedestal wash hand basin, and panelled bath with electric shower fitting. Finished with laminate flooring, partially tiled walls, recessed spot lighting, and single radiator.
EXTERNAL:
Communal gardens with mature shrubbery, manicured lawns and communal parking.
**** Service Charge £100 PCM ****

