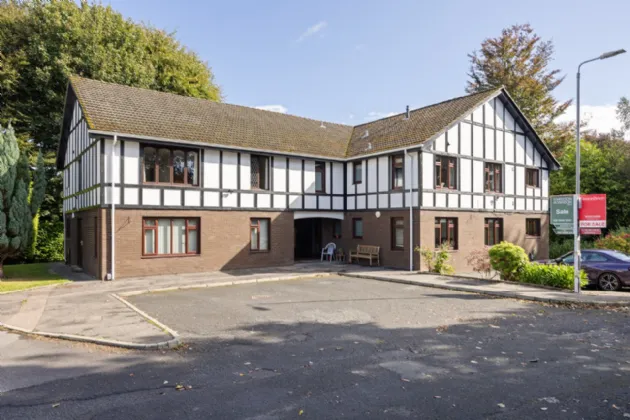Key Features
Ground Floor Apartment In a Sought After Location Just Off The Malone Road
Spacious Living Room With Dining Area
Stylish Fitted Kitchen With Range Of Quality Built In Appliances
Two Double Bedrooms
Fully Tiled Bathroom And Ensuite Shower Room With Contemporary White Sanitary Ware
Phoenix Natural Gas Central Heating
Quiet And Private Location
Generously Proportioned Accommodation
Convenient To Lisburn Road And City Centre
Description
Newforge Lane is located in a quiet cul de sac off the Malone Road. The well laid out accommodation displays many fine features including the arched hardwood internal doors, a modern kitchen with integrated appliances, two double bedrooms, ensuite and bathroom.
Outside there are beautifully landscaped grounds and parking space. Convenient to the many attractions of South and Central Belfast this excellent apartment is also accessible to road links to further afield.
This is a modern and easily managed home in a superb location and is sure to appeal to many. Viewing is highly recommended
Rooms
ENTRANCE:
Main entrance door.
COMMUNAL FOYER:
Entrance door.
HALLWAY:
Cloaks cupboard and storage cupboard.
LIVING ROOM WITH OPEN PLAN DINING: 20'4" x 14'4" (6.2m x 4.37m)
Corniced ceiling.
KITCHEN: 12'1" x 12'9" (3.68m x 3.89m)
Excellent range of shaker style light oak units with generous storage and contemporary single drainer 1.5 tub sink unit with swan neck mixer taps. Extensive work surfaces and breakfast bar. Integrated 'Bosch' ceramic hob and double oven with stainless steel extractor fan over. Integrated dishwasher, fridge and washer/dryer. Boiler cupboard with gas fired boiler, stylish wall and floor tiling and concealed lighting.
BEDROOM (1): 11'9" x 9'8" (3.58m x 2.95m)
ENSUITE BATHROOM:
Contemporary white suite with chrome fittings comprising fully tiled shower enclosure with chrome shower fitting, was hand basin, low flush WC, chrome heated towel rail, floor and wall tiling.
BEDROOM (2): 12'10" x 9'9" (3.9m x 2.97m)
BATHROOM:
Contemporary white suite with chrome fittings comprising panelled bath with side mixer taps, pedestal wash hand basin, low flush WC, chrome heated towel rail, wall and floor tiling.
OUTSIDE:
Communal landscaped area with parking and outside lighting.

