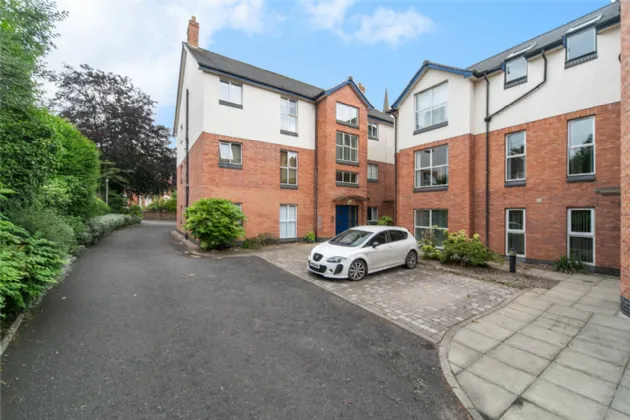Key Features
Well appointed ground floor apartment
Two double bedrooms
Fully fitted kitchen open to living/dining area
Shower room
Gas fired central heating
Communal resident parking
Exceptional location within walking distance of Lisburn Road, close to Queens University and City Hospital
Ideal for young professional or downsizer
Viewing by private appointment
Description
Derryvolgie Avenue is a most attractive tree-lined avenue, well located between the Malone and Lisburn Roads, providing ease of access to the City Centre, and the array of local amenities including, specialist shopping, restaurants, and wine bars on the main Lisburn Road.
This particular ground floor apartment provides a spacious layout with two double bedrooms, open plan kitchen/living/dining area and shower room
Likely to be of interest to the young professional or those downsizing within the area viewing is by appointment through our Lisburn Road Office on 02890 668888
Exterior:
Communal parking.
Rooms
ENTRANCE HALL:
Communal entrance hallway. Intercom system. Walk-in storage cupboard. Oak flooring.
LIVING/ DINING/ KITCHEN: (7.09m x 4.57m)
LIVING ROOM:
Cornice ceiling. Oak flooring
KITCHEN/DINING AREA:
High and low level units. Stainless steel sink unit with mixer taps. Four ring ceramic hob with under oven and extractor over. Plumbed for dishwasher. Space for fridge freezer. Enclosed gas fired boiler. Part tiled walls. Ceramic tiled floor.
BEDROOM 1: (4.06m x 3.05m)
Oak flooring.
BEDROOM 2: (4.14m x 2.6m)
Oak flooring.
SHOWER ROOM:
Fully panelled shower enclosure. Wash hand basin with vanity wall unit. WC. Linen cupboard. Fully tiled walls. Fully tiled floor.

