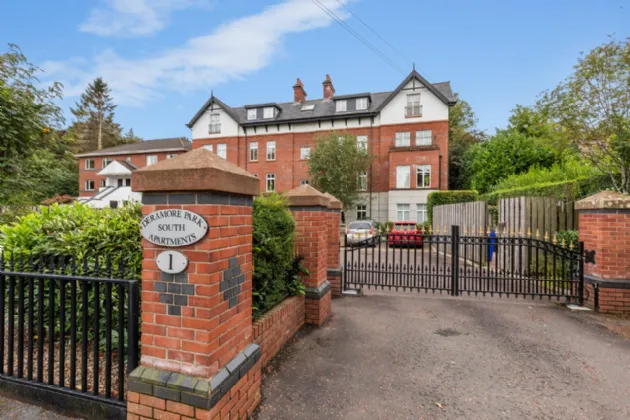ENTRANCE HALL:
Porcelain tiled floor, low voltage spotlights, excellent sized storage cupboards, cloaks area. Airing cupboard and gas boiler. Bi-folding doors to ...
BUILT IN HOME OFFICE/WORK SPACE:
Desk and shelving
LOUNGE OPEN PLAN TO DINING ROOM: 32'1" x 12'5" (9.78m x 3.78m)
(at widest points including kitchen). Wooden fireplace with granite inset and hearth, gas coal effect fire, built-in shelving, low voltage spotlights. glazed door to south facing garden. Open plan to ...
MODERN FITTED KITCHEN:
Range of oak high and low level units, granite work surfaces and drainer, stainless steel sink unit, tambour unit, integrated washing machine, integrated dishwasher, integrated oven, four ring gas hob, stainless steel extractor fan, integrated fridge freezer, island with units, granite work surfaces and breakfast bar, part tiled walls, ceramic tiled floor, low voltage spotlights.
BEDROOM 1: 20'7" x 10'7" (6.27m x 3.23m)
(at widest points to include ensuite). Glazed door to garden, built-in wardrobe.
ENSUITE BATHROOM:
White suite comprising low flush wc, fully tiled shower cubicle with electric shower, pedestal wash hand basin, panelled bath with shower over, fully tiled walls, ceramic tiled floor, vanity unit and mirrored doors.
BEDROOM 2: 10'8" x 10'7" (3.25m x 3.23m)
(at widest points)
BEDROOM 3: 14'7" x 9'8" (4.45m x 2.95m)
(at widest points)
OUTSIDE:
Private, south facing rear gardens with delightful patio area for those sunnier evenings and steps to good sized lawns with beds in shrubs, bushes and trees, outside lighting. Two allocated car parking spaces accessed via electric gates, one underground (marked 7) and one at the front of the building. Basement storage room.

