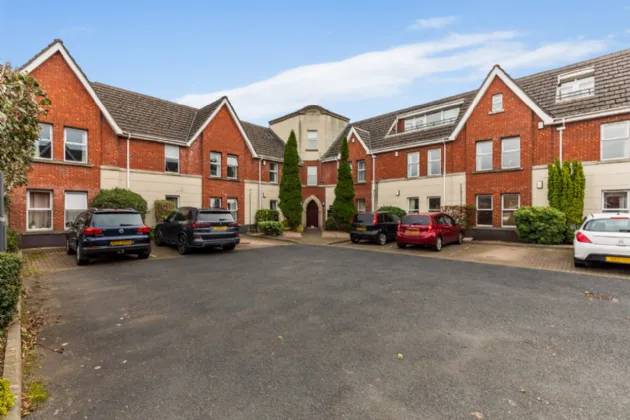Key Features
Superb Second Floor Penthouse Apartment in gated development
Bright, Spacious, Modern Accommodation Throughout extending to 1700 sq ft
Entrance Hall with Cloaks Storage.
Three Generous Bedrooms
Large Bathroom and Ensuite Shower Room
Modern Kitchen with Range of Appliances open to Living/Dining
Balcony with views over Belfast and Windsor Park
Gas Fired Central Heating.
Double Glazing,
Resident Parking
Suited To The Young Professional Or Those Downsizing Alike.
Exceptional Location off main Lisburn Road with its vast array of local amenities, pubs, cafes and restaurants
Viewing by Private Appointment.
Description
This modern second floor penthouse apartment is exceptionally well located off the bustling Lisburn Road in South Belfast with its vast array of quality pubs, restaurants, cafes and specialist shops. Queens University, Royal and City Hospitals as well as Belfast City Centre are easily assessable via nearby public transport and road networks.
The apartment is both bright and spacious throughout and offers superb accommodation extending to 1700 sq ft with three generous bedrooms, principal bedroom with ensuite, spacious open plan kitchen/living/dining and main bathroom. The property further benefits from a balcony with stunning views over Belfast and secure parking.
Likely to be of interest to the young professional or those downsizing within the area viewing is by appointment through our Lisburn Road Office on 02890 668888.
Rooms
ENTRANCE HALL:
Entrance door. Electronic door entry system.
FIRST FLOOR:
Private stairs to
SECOND FLOOR:
RECEPTION LOBBY: 25'3" x 10'0" (7.7m x 3.05m)
With stunning curved feature wall and deep solid wood skirting and solid wood doors the hall is further enhanced by the Italian porcelain glazed tile in limestone lookalike.
KITCHEN WITH CASUAL DINING AREA: 15'0" x 12'0" (4.57m x 3.66m)
Fitted in an excellent range of light oak laminate units. Granite work tops incorporating Franke sink unit with mixer taps. "Whirlpool" fridge/freezer. "Whirlpool" stainless steel finish oven and concealed microwave. "Neff" 5 ring gas hob with wok ring and stainless steel "Faber" extractor canopy, splashback and fan. Fitted china drawers. Pullout saucepan drawers Built in washing machine. "Whirlpool" slim line dishwasher. Wine rack. Carousel cupboard and cupboard with 3 stainless steel pullout drawers. Gas fired boiler. 12V spot lighting. Casual dining area.
MASTER BEDROOM: 19'3" x 15'0" (5.87m x 4.57m)
Bespoke oak front laminate folding full length German wardrobes with integrated dressing table, drawers, etc. Feature curved wall.
ENSUITE:
BEDROOM 2: 14'0" x 12'2" (4.27m x 3.28m)
BEDROOM 3: 18'0" x 7'0" (5.49m x 2.87m)
SHELVED STORE ROOM: 6'1" x 5'1" (1.85m x 1.55m)
Oak effect laminate flooring.
BATHROOM:
LOUNGE: 22'0" x 18'7" (6.7m x 5.66m)
Solid white oak flooring. Patio doors to south facing balcony with decking, planting and pots.
OUTSIDE:
Car parking accessed via private gated courtyard.
SPACIOUS ENTRANCE HALL:
KITCHEN/LIVING/DINING: 31'8" x 21'7" (9.65m x 6.58m)
Kitchen with range of units and integrated appliances. Living/Dining with balcony access
BEDROOM 1: 19'3" x 14'7" (5.87m x 4.45m)

