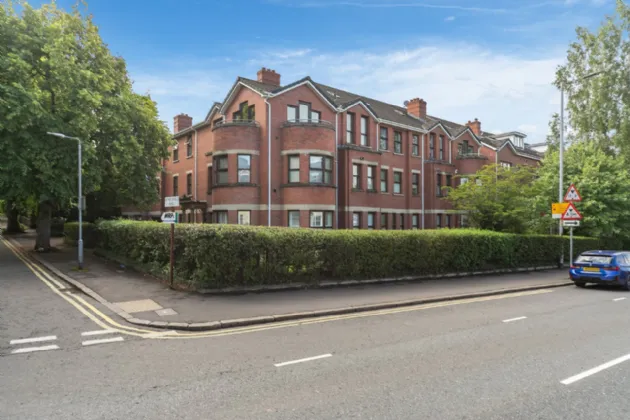COMMUNAL ENTRANCE WITH LIFT AND STAIRCASE TO SECOND FLOOR:
RECEPTION HALL:
Wood effect flooring, generous storage cupboard understairs
KITCHEN: 11'6" x 6'6" (3.5m x 1.98m)
Modern fitted kitchen with excellent range of units, sink unit, range of integrated appliances, Worcester gas boiler and breakfast bar. Open to
LIVING ROOM: 20'4" x 11'10" (6.2m x 3.6m)
Feature fireplace with gas coal effect fire inset
SHOWER ROOM: 8'1" x 6'3" (2.46m x 1.9m)
Luxury white suite comprising WC, wash hand basin and double shower tray
BEDROOM TWO/STUDY: 16'3" x 10'11" (4.95m x 3.33m)
Door to
UTILITY ROOM: 7'9" x 4'12" (2.36m x 1.52m)
Range of units, work surfaces and sink unit, plumbed for washing machine, extractor fan. (suitable as an en suite if desired)
BEDROOM THREE: 15'7" x 9'11" (4.75m x 3.02m)
FIRST FLOOR LANDING:
Access to roofspace.
BEDROOM ONE: 13'8" x 11'1" (4.17m x 3.38m)
Ample storage in eaves
EN SUITE BATHROOM: 12'7" x 7'2" (3.84m x 2.18m)
Bathroom suite comprising panelled bath with mixer tap and telephone hand shower, WC, wash hand basin, corner shower cubicle.
MEZZANINE: 11'10" x 10'11" (3.6m x 3.33m)
Twin walk-in wardrobes
OUTSIDE:
Gated car parking for residents. Communal gardens in lawns with mature plants, trees and shrubs.

