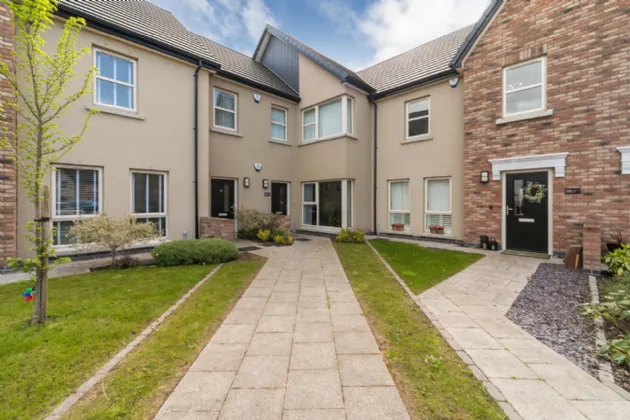Key Features
Ground Floor Two Bedroom Apartment Within A Popular Development Overlooking the Green
Own Front Door With Access To Spacious rear lawn (owned and maintained by the management company but with sole and exclusive use for number 30).
Fully Fitted Kitchen With Built In Appliances & Island
Open Plan Lounge Area Off The Kitchen
Two Bedrooms
Main Bathroom With White Suite
Gas Fired Central Heating
uPVC Double Glazing Throughout
Well Presented With Many Fine Features
Communal Resident Parking To Front
Only Minutes From Lisburn Itself & All Its Amenities
Ideal For Wide Range Of Buyers & Especially Those Looking For Their First Time
Description
Simon Brien Residential are pleased to present to the sale market this excellent two bedroom ground floor apartment which is situated in the Woodbrook Manor development which is ideally located and within walking distance and easy commute to Lisburn City Centre with all amenities.
The accommodation comprised of a reception hall with it’s own front door, open plan modern kitchen and lounge with breakfast area, two well proportioned bedrooms, modern bathroom and a utility room. This apartment unusually has a spacious rear lawn (owned and maintained by the management company but with sole and exclusive use for number 30).
Internally viewing highly recommended to appreciate all this has to offer.
Rooms
GROUND FLOOR:
RECEPTION HALL:
Tiled floor. Two single panel radiators. Storage closet. Double glazed PVC front and rear door.
UTILITY ROOM: 4'6" x 7'10" (1.37m x 2.4m)
Space for washing machine. Gas boiler. Tiled floor. Extractor fan.
KITCHEN/LIVING/DINING: 19'10" x 14'2" (6.05m x 4.32m)
Wood effect tiled floor. Double panel radiator. Island with breakfast bar sitting area. High and low level fitted units. Built-in refrigerator/freezer. Built-in oven with gas hob. Extractor fan. Stainless steel single bowl sink unit with mixer tap and drainer.
BEDROOM 1: 14'3" x 9'9" (4.34m x 2.97m)
Single panel radiator.
BEDROOM 2: 12'1" x 11'5" (3.68m x 3.48m)
Single panel radiator.
BATHROOM: 9'6" x 7'1" (2.9m x 2.16m)
Tiled floor. Stainless steel ladder style heated towel rail. Bath with mixer tap and shower attachment. Tiled splashback. Pedestal wash hand basin with mixer tap. Low flush WC. Extractor fan.
OUTSIDE:
Communal parking to front, spacious rear lawn (owned and maintained by the management company but with sole and exclusive use for number 30).

