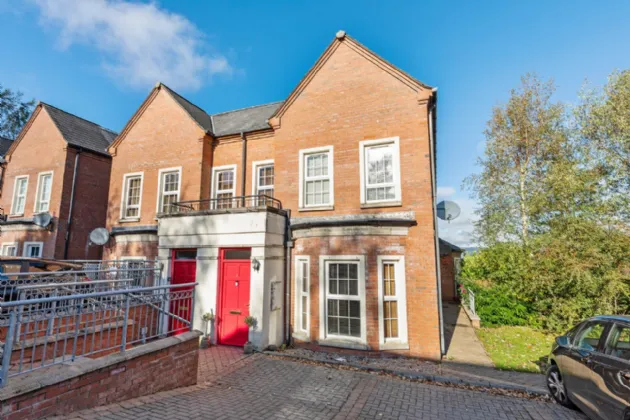Key Features
Fabulous, incredibly spacious town dwelling in most popular and convenient location
Own front door access to well proportioned and bright accommodation over two floors with fabulous views
Modern fitted kitchen with excellent range of integrated appliances
Open plan living/dining room with a delightful bay window bringing in an abundance of natural light
Multi-functional home office/media room/snug or fourth bedroom if desired
Principal bedroom with an ensuite shower room, two further generous double bedrooms
First and second floor shower rooms, each with modern suites
Excellent storage afforded by a cloakroom and the second floor eaves
Residents car parking and well-maintained communal gardens
Double glazed throughout, mains gas central heating, well-insulated throughout
Description
Conveniently located off the Upper Knockbreda Road near to the Cregagh, Castlereagh, Ravenhill and Ormeau Roads this fabulous property therefore enjoys a diverse range of amenities immediately to hand as well as being only a short distance to Belfast City Centre. Viewers will be delighted with the bright, open aspect over the City’s skyline enjoying fabulous sun sets over the Belfast Hills.
With it’s own front door access the spacious accommodation comprises a kitchen with integrated appliances open plan to a living and dining room enjoying views over the City. There are four bedrooms principal with an en suite as well as two additional shower rooms. Alternatively one of the bedrooms could be used as an additional reception room, home office or media room, changing use over time in line with the needs of the buyers. Externally the property benefits from designated residents parking and a low maintenance finish.
Suitable to a range of buyers and with nothing to do but move in and enjoy we recommend an internal viewing at your convenience.
Rooms
TILED ENTRANCE PORCH:
Staircase to:
FIRST FLOOR:
KITCHEN/LIVING/DINING: 16'5" x 15'10" (5m x 4.83m)
Modern fitted kitchen with excellent range of units, work surfaces, sink unit and range of integrated appliances. Feature bay window overlooking Belfast City.
BEDROOM ONE: 12'2" x 10'10" (3.7m x 3.3m)
EN SUITE: 8'9" x 3'0" (2.67m x 0.91m)
White suite comprising WC, wash hand basin, corner shower cubicle and extractor fan
BEDROOM FOUR/STUDY/SNUG: 9'8" x 9'5" (2.95m x 2.87m)
SHOWER ROOM: 6'10" x 6'8" (2.9m x 2.08m)
White suite comprising WC, wash hand basin, corner shower cubicle and extractor fan
SECOND FLOOR:
Light well
BEDROOM TWO: 16'7" x 14'2" (5.05m x 4.32m)
Storage in eaves
BEDROOM THREE: 14'1" x 10'11" (4.3m x 3.33m)
Storage in eaves
OUTSIDE:
Residents car parking and communal gardens

