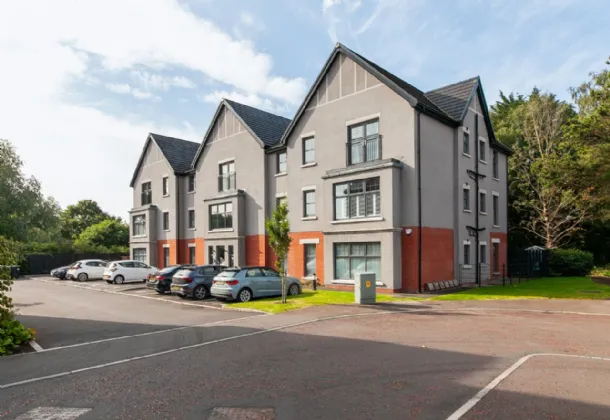GROUND FLOOR:
ENTRANCE HALL:
CLOAKROOM:
wc and whb
LIVING/DINING: (23,6 x 13,2)
open to
KITCHEN: (11,1 x 9,4)
Range of High and Low Level units and appliances
FIRST FLOOR:
BEDROOM 1: (3.80m x 3.97m)
Double uPVC doors to Juliette balcony with railing
BEDROOM 2: (3.81m x 3.07m)
BEDROOM 3: (3.07m x 2.58m)
BATHROOM: (2.30m x 2.76m)
Ceramic tiled floor, low flush WC, pedestal wash hand basin, chrome heated towel rail, bath with shower above, part tiled walls and glass shower cubicle, extractor fan, spotlights
OUTSIDE:
Allocated parking spaces and communal gardens
DETACHED GARAGE: (11,3 x 10,3)
REAR UTILITY AREA: (10,8 x 7,8)
SOLID WOOD FRONT DOOR TO:
RECEPTION HALL: (1.18m x 2.87m)
Tiled floor, cloakroom, built in cupboard with shelves. Access to large loft space for storage.
KITCHEN/DINING/LIVING ROOM: (5.05m x 7.14m)
Range of high- and low-level units, integrated fridge freezer, integrated dishwasher, under bench electric oven, 4 ring ceramic hob, family island, 1.5 bowl stainless steel sink unit, extractor fan, integrated washer dryer, tiled floor, Logik gas boiler
ENSUITE SHOWER ROOM: (1.27m x 2.77m)
Ceramic tiled floor, low flush WC, pedestal wash hand basin with vanity unit, fully tiled shower cubicle with rainhead shower, extractor fan, spotlighting

