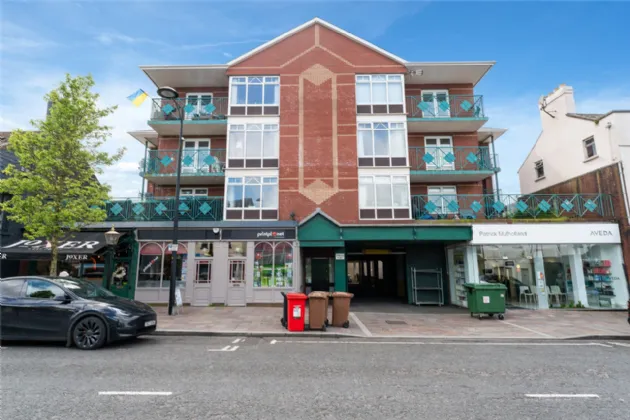Key Features
Second floor apartment on the Holywood High Street
Two bedrooms
Living room with balcony
Fitted kitchen with casual dining space
Bathroom
Good storage
Electric heating
Double glazed windows
Allocated secure parking space
Highly convenient location
Management company is CSM - £200/month
Description
This second floor apartment is situated in the centre of Holywood town with its boutique shops, restaurants and coffee shops. With being on the High Street you are close to all your day-to-day amenities, public transport networks and the North Down coastal paths.
Internally the accommodation comprises of an entrance hall with good storage, living room with balcony access, kitchen with casual dining space, two bedrooms and a large bathroom. The heating is electric and windows are double glazed.
The property benefits from a secure allocated car parking space.
Rooms
ENTRANCE:
Hardwood entrance door to Entrance Hall.
ENTRANCE HALL:
Large cloaks storage cupboard, cupboard with water tank, storage cupboard.
LIVING ROOM: 17'2" x 15'5" (5.23m x 4.7m)
At widest points. Access to balcony.
KITCHEN/DINING: 11'11" x 7'11" (3.63m x 2.41m)
High and low level fitted units, stainless steel single drainer sink unit with mixer taps, 4 ring electric hob with under oven, recess for fridge freezer, plumbed for washing machine, tiled floor, partly tiled walls.
BEDROOM (1): 12'12" x 11'4" (3.96m x 3.45m)
Storage cupboard.
BEDROOM (2): 11'2" x 9'3" (3.4m x 2.82m)
BATHROOM: 9'8" x 7'10" (2.95m x 2.4m)
Wash hand basin with vanity unit below, panelled bath, low flush WC, shower with instant heat electric shower, partly tiled walls, tiled floor, heated towel radiator.

