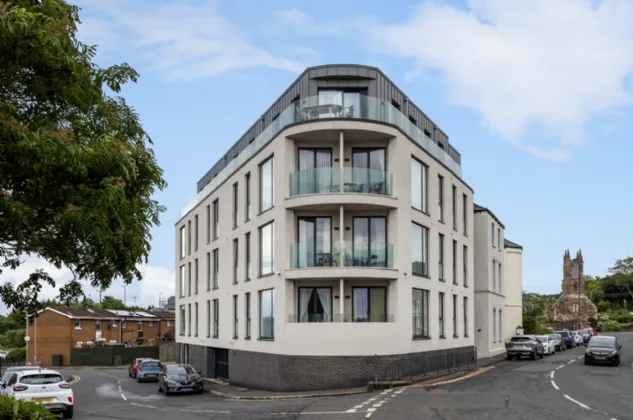GROUND FLOOR:
Communal Front Door into Lobby. Stairs/Lift to Third Floor/Penthouse. Hardwood door to Apartment 15.
SPACIOUS RECEPTION HALL:
Low voltage spotlights, wood effect tiled floor, cloaks cupboard, utility cupboard which is plumbed for washing machine and has space for a tumble dryer and built in storage.
KITCHEN/LIVING/DINING: 29'1" x 21'10" (8.86m x 6.65m)
Excellent range of high and low level soft close units, Quartz work surfaces and upstands, inset Blanco stainless steel sink unit with Quooker tap, range of integrated Neff appliances including fridge and freezer, integrated oven and microwave oven, Induction hob with stainless steel and glass extractor fan above, pull out integrated bins, wood effect tiled floor, low voltage spotlights. uPVC double glazed sliding door to large balcony.
BATHROOM: 6'7" x 6'6" (2m x 1.98m)
Roca suite comprising, concealed cistern WC, wash hand basin with chrome mixer taps in vanity unit, tiled panelled bath with chrome mixer taps and telephone hand shower, glass shower screen, partly tiled walls, low voltage spotlights, extractor fan, wood effect tiled floor.
BEDROOM 1: 14'6" x 11'4" (4.42m x 3.45m)
ENSUITE SHOWER ROOM: 6'11" x 6'8" (2.1m x 2.03m)
Roca suite comprising: Fully tiled shower cubicle with thermostatic shower unit, wash hand basin with chrome mixer taps in vanity unit, wood effect tiled floor, low voltage spotlights, extractor fan.
BEDROOM 2: 13'6" x 9'6" (4.11m x 2.9m)
BEDROOM 3: 9'11" x 7'10" (3.02m x 2.4m)
OUTSIDE:
Undergound private secure parking.

