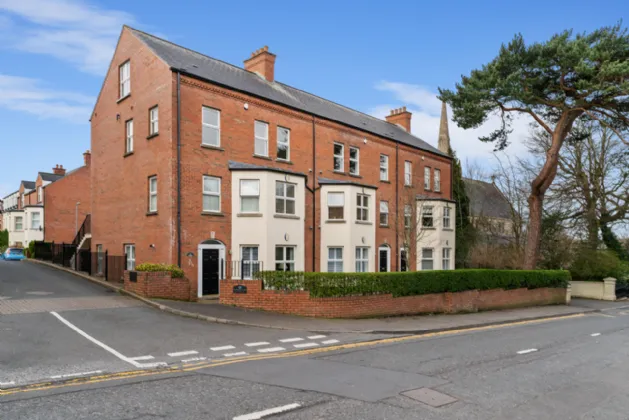SECOND FLOOR: (Hallway)
Storage cupboard with cloaks space. Storage cupboard with gas fired boiler.
KITCHEN: 23'6" x 21'6" (3.2m x 2.44m)
Newly fitted kitchen with excellent range of integrated appliances, laminate work surface and breakfast bar.
LOUNGE: 23'8" x 8'5" (6.48m x 3.66m)
Feature maple open tread staircase to upper level gallery landing. Laminate strip wood floor. Open to:
BEDROOM 3: 10'0" x 6'6" (3.05m x 1.98m)
Fitted single bed, fitted units with space for freezer, plumbed for washing machine, space for tumble dryer, velux window, recessed lighting, was originally an ensuite.
BEDROOM 1: 12'4" x 11'1" (3.76m x 3.56m)
Double doors to Juliette balcony.
ENSUITE SHOWER ROOM:
Fully tiled shower cubicle with thermostatic shower unit, pedestal wash hand basin, low flush WC, half tiled walls, ceramic tiled floor. Wall mirrors, extractor fan, recessed low voltage lighting.
BEDROOM 2: 9'2" x 8'7" (3.43m x 2.62m)
BATHROOM:
White suite comprising: Panelled bath with telephone hand shower and shower screen, low flush WC, pedestal wash hand basin, partly tiled walls, ceramic tiled floor, wall mirror, recessed low voltage spotlighting.
GROUND FLOOR:
Stairway to Second Floor.
PENTHOUSE APARTMENT 7: (Entrance Hall)
Storage cupboard which is plumbed for washing machine. Laminate strip wooden floor, intercom.
INNER HALLWAY:
Access to storage with Baxi gas boiler.
UPPER LEVEL:
LIVING ROOM: 22'8" x 11'6" (6.9m x 3.5m)
Views to Church grounds and on to Belfast Lough. Vaulted ceiling, velux windows. Storage into eaves.
SHOWER ROOM:
White suite comprising: Fully tiled shower cubicle with Mira electric shower unit, pedestal wash hand basin, low flush WC, half tiled walls, ceramic tiled floor, velux window and recessed low voltage spotlighting. Storage cupboard into eaves with generous storage.
OUTSIDE:
Allocated and visitor parking.

