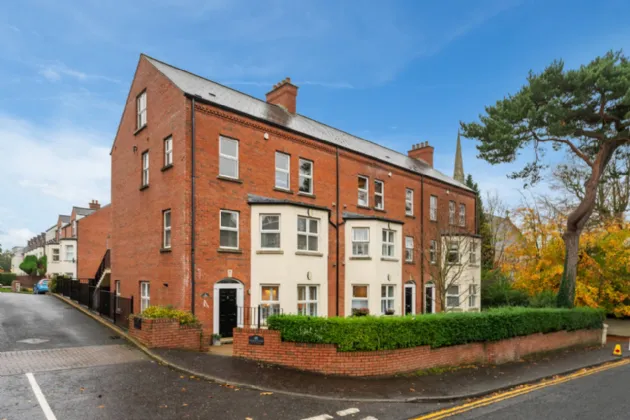Key Features
Exceptional unique penthouse apartment
Ideal location minutes walk from Holywood High Street
Generous bright and spacious accommodation throughout
Open plan living space
Fitted kitchen with range of integrated appliances
Large dining space
Mezzanine level with living space, bedroom three and ample storage
Bedroom one with en suite shower room and Juliet balcony
Bathroom with white suite
Gas Fired Central Heating
uPVC Double Glazed Window Frames
Allocated private parking
Superb location; Holywood town centre is within walking distance, as is the beautiful North Down costal path and Belfast City Centre is just a short drive
Description
This spacious penthouse apartment is ideally located a stone’s throw from the Holywood High Street and the North Down coastal path.
Internally the property has superb accommodation over two levels including a large open plan living space with fitted kitchen and excellent range of integrated appliances. There is space for a large dining table for 6-8 people and from here there is an open staircase to the first floor mezzanine level and could be utilised as an additional living space or third bedroom. In addition there are a further two good sized bedrooms, principal bedroom with French doors to Juliet balcony and ensuite shower room as well as a main bathroom.
The internal accommodation, size and superb location of this apartment will suit a professional couple or retired couple looking to stay in the Holywood area. Internal inspection is highly recommended to appreciate what this unique apartment has to offer.
Rooms
SECOND FLOOR:
LOUNGE:
Laminate wood flooring
KITCHEN:
Range of high and low level units, laminat work surfaces and range of integrated appliances.
BEDROOM 1:
French doors to Juliet balcony
ENSUITE SHOWER ROOM:
White suite comprising low flush WC, pedestal wash hand basin, shower cubicle, ceramic tiled floor, part tiled walls
BEDROOM 2:
INNER HALLWAY:
Laminate wood flooring
BATHROOM:
White suite comprising low flush WC, pedestal wash hand basin, panelled bath, ceramic tiled floor, part tiled walls
UPPER LEVEL:
LIVING ROOM/BEDROOM3:
Laminate wood flooring
SHOWER ROOM:
White suite comprising low flush WC, pedestal wash hand basin, shower cubicle, ceramic tiled floor, part tiled walls
OUTSIDE:
Allocated and visitor parking

