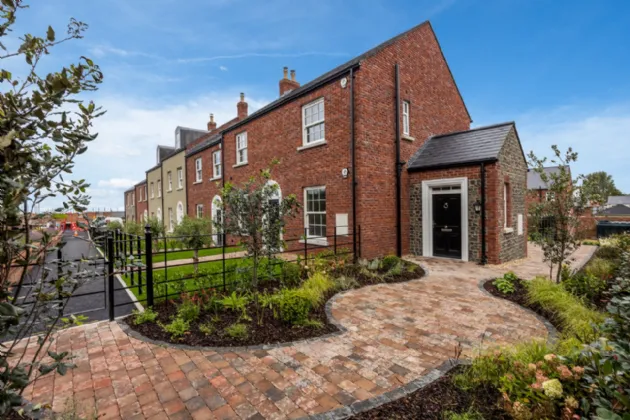ENTRANCE HALL:
Composite front door,tile floors, decorative panelling, stairs leading to main landing
OPEN PLAN KITCHEN/LOUNGE: 19'4" x 31'10" (9.72m x 3.42m)
Fully Fitted luxury kitchen including range of high and low-level units, quartz worktops, inset 1.5 sink, integrated appliances including AEG induction hob and extractor fan, eye level double oven, fridge/freezer, washer/dryer and dishwasher, range of built in storage shelves. tiled floors leading to spacious lounge area with stylish woodburning stove
BEDROOM 1: 10'0" x 11'0" (3.0m x 4.9m)
Carpet floor, sliding sash windows, wall mounted thermostat
BEDROOM 2: 10'10" x 9'1" (3.27m x 3.40m)
PVC windows, carpet floor
BATHROOM: 9'11" x 7'1" (3.03m x 2.17m)
Three piece modern sanitary bathroom suite including bath with overhead shower, wall hung wash hand basin, vanity cuboard, low flush wc, tiled floors, part tiled walls, cuboard housing pressurised water tank and shelving
FRONT GARDEN:
Stunning landscaped garden enclosed with stylish estate railings, landscaped shrubs and decorative trees, paved pathway leading to composite front door and rear garden, back gate leads to private courtyard parking space
REAR GARDEN:
Enclosed rear garden, oil tank, paving, rear gate leading to courtyard car parking space
WC: 6'9" x 4'2" (2.05m x 1.26m)
Tile floor, low flush toilet, stylish wall hung wash hand basin
ENSUITE: 5'4" x 5'10" (1.63m x 1.78m)
Modern fitted bathrooom including corner shower, tile splashbacks, rainforest shower head, mixer taps, wall hung wash hand basin & vanity storage, wall hung towel heater, extractor fan, tiled floor, low flush wc

