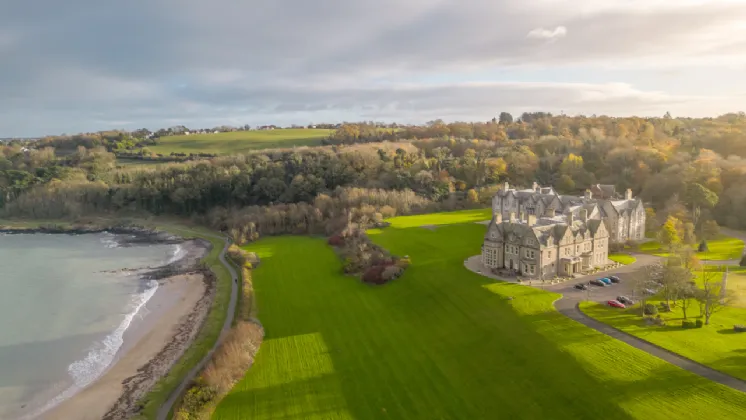GROUND FLOOR:
Hardwood front door with side light and top light.
COMMUNAL PORCH:
Mosaic tiled floor, stained glass door to Grand Hallway with parquet flooring. Lift or stairs to top floor. Hardwood front door to Apartment 17.
INNER PORCH::
Solid wood flooring, hardwood inner door to Reception Hall.
RECEPTION HALL:
Solid wood flooring, Study Area, large walk in cloaks cupboard, walk in Pantry, access to Roofspace.
LIVING/DINING ROOM: 19'5" x 18'1" (5.92m x 5.5m)
Solid oak wood floor, marble fireplace, inset and hearth, sea views and mature outlook to gardens. Intercom entry system, cast iron period radiators.
KITCHEN/DINING ROOM: 14'7" x 8'5" (4.45m x 2.57m)
Range of high and low level units, wooden work surfaces, Belfast sink unit with mixer taps, built in storage, picture rail, partly tiled walls, integrated Bosch dishwasher, range cooker with 5 ring gas hob, integrated microwave, fridge and freezer, built in shelving, ceramic tiled floor.
INNER HALLWAY:
Built in storage cupboard.
BEDROOM 1: 15'8" x 9'8" (4.78m x 2.95m)
Dual aspect windows, superb sea views and outlook to communal gardens and beach, high ceilings.
BEDROOM 2: 16'12" x 8'9" (5.18m x 2.67m)
Outlook to gardens and tennis courts, access to roofspace, period cast iron radiators, high ceilings.
BATHROOM:
White suite comprising: Low flush WC, panelled bath with chrome mixer taps and telephone hand shower, vanity sink unit with chrome mixer taps, chrome heated towel radiator, fully tiled walls, ceramic tiled floor, extractor fan.
OUTSIDE:
Resident and visitor parking. 21 acres of meadow and woodland with tennis courts, heli pad, patio and barbecue areas. Direct access to Crawfordsburn Country Park and beach.

