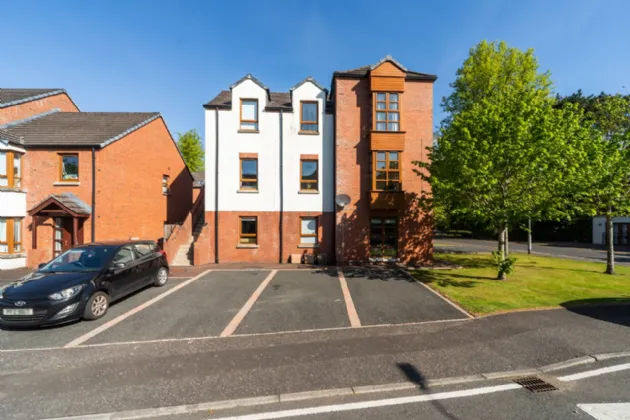Key Features
Well Presented First Floor Apartment In Popular Development
Bright And Spacious Lounge And Dining
Modern Separate Kitchen With Built-In Appliances And Direct Access Onto Balcony
Two Double Bedrooms
Modern White Bathroom Suite
Generous Storage Internally With Two Storage Cupboards
Phoenix Gas Central Heating/Double Glazed Windows
Allocated Parking Spaces
Within Walking Distance Of Dunmurry Village And A Short Drive To Lisburn And Belfast
Description
An attractive, modern first floor apartment located in the popular "Redwoods" development. Situated in Dunmurry and with access to the train station from the development, its location is extremely convenient for commuters.
The accommodation comprises of two double bedrooms, living room open plan to dining area with a separate kitchen with balcony. There is a modern bathroom and twin storage cupboards. Outside is an enclosed rear yard and parking to the front.
A superb first time home or buy to let investment. Viewing is by appointment through our South Belfast office on 028 9066 8888.
Rooms
FIRST FLOOR:
RECEPTION HALL:
Solid wood front door. Storage cupboard. Ferroli gas boiler. Additional shelved storage cupboard.
LOUNGE: 22'10" x 15'2" (6.96m x 4.62m)
KITCHEN: 9'4" x 7'8" (2.84m x 2.34m)
Range of high and low level units. Built-in fridge freezer. Logik under bench electric oven. 4 ring gas hob. Indesit washing machine. Stainless steel extractor fan. Zanussi integrated dishwasher. Low voltage spotlights. Twin uPVC double glazed doors leading to balcony. Ceramic tiled floor.
MASTER BEDROOM: 10'6" x 9'10" (3.2m x 3m)
BEDROOM 2: 10'7" x 8'9" (3.23m x 2.67m)
BATHROOM:
Low flush WC. Pedestal wash hand basin with splash tiling. Panelled bath with rainhead attachment and shower screen. Extractor fan. Part tiled walls. Ceramic tiled floor.

